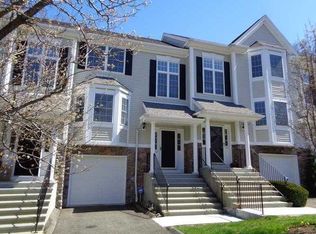Wow! This colossal colonial has the space that you have been looking for! Sprawling over 3100 sqft on the main and upper levels with attached two car garage, this home boasts 4 bedrooms, 2 full bathrooms and 2 additional half bathrooms. Walk through the front door to a beautiful two story entry that gives way to a feature stone fireplace which is at the center of an open concept main level. Enjoy seasonal views through your French doors which lead to a large deck, perfect for entertaining. The Large eat-in kitchen boasts beautiful granite countertops and a deluxe stainless steel appliance package and plenty of cabinet space. Upstairs you will find 3 generously sized bedrooms with plenty of closet space, a full bathroom, laundry room and a master suite that features a large walk-in closet and on-suite bath with jacuzzi. The large partially finished basement adds a whole new dimension to this home and can add over 2100sqft of additional living space, or take advantage of unfinished space over the garage to create additional living space on the upper level. The professionally manicured yard features a separate pool deck and above ground pool. This home is just steps to some of the most gorgeous scenic views of West Lake Reservoir and is just minutes to everything including schools, public and private golf courses, outdoor recreation and highways for an easy commute to NYC.
This property is off market, which means it's not currently listed for sale or rent on Zillow. This may be different from what's available on other websites or public sources.

