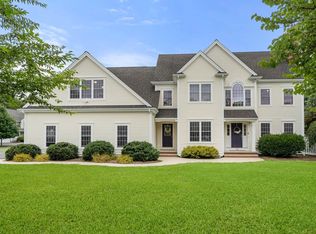Beautiful home located on a cul-de-sac in an established family neighborhood. Enjoy morning coffee on the farmers porch. Well maintained, one owner, 4 BR colonial features a gas fireplaced Livingroom & a formal dining room w/ wainscoting. Eat in kitchen opens to the family room. Kitchen peninsula fits 3 stools for a casual meal. Step out of the kitchen to a private deck overlooking peaceful woods. Plenty of storage w/ 2 coat closets inside the front door & 1 off kitchen. A half bath w/ laundry completes the 1st FL. There is red oak hard wood flooring throughout, with tile floor in the kitchen. Front to back master suite w/ walk in closet. The ensuite has a double vanity, large closet & a 6 Ft jetted tub. The addntl 3 BRs each have generous closets. Full guest bathroom & hall linen closet. Easily accessible storage w/ walk up attic. Walkout basement is rough plumbed for a future bathroom & can easily be finished. Oversized 2 car garage w/ storage space for snow blower, golf clubs & more
This property is off market, which means it's not currently listed for sale or rent on Zillow. This may be different from what's available on other websites or public sources.
