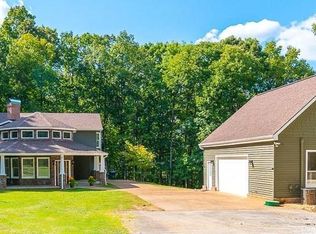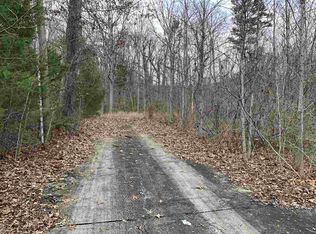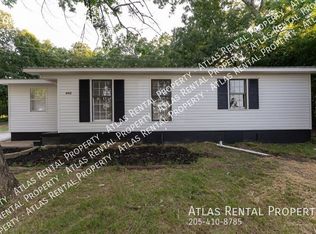Sold for $315,000
$315,000
38 Mesa Verde Rd SW, Decatur, AL 35603
3beds
2,041sqft
Single Family Residence
Built in 1992
3.5 Acres Lot
$356,800 Zestimate®
$154/sqft
$1,976 Estimated rent
Home value
$356,800
$335,000 - $382,000
$1,976/mo
Zestimate® history
Loading...
Owner options
Explore your selling options
What's special
Enjoy ample privacy in this inviting, secluded haven. This charming home sits on a mostly fenced wooded lot. The paved-circle driveway makes coming & going a breeze. Lots of windows offer stunning views of the property from the family room with soaring vaulted ceiling & skylights. The upper level boasts beautiful wood flooring with 2 spacious BRs and 2 full bathrooms. Lower level offers another BR, full bath, bonus space, & access from garage. Enjoy evenings on the 12x20 deck, accessed from outside stairs, the kitchen, or owners BR. Also a covered carport/patio is just outside the (true!!) 2-car garage. With a metal roof and 2010 & 2015 HVAC's, this home is ready for YOU!!
Zillow last checked: 8 hours ago
Listing updated: January 05, 2024 at 11:33am
Listed by:
Alodie Brown 256-303-7381,
RE/MAX Platinum
Bought with:
Jessica Crosslin, 111529
Homeland Realty
Source: ValleyMLS,MLS#: 21846222
Facts & features
Interior
Bedrooms & bathrooms
- Bedrooms: 3
- Bathrooms: 3
- Full bathrooms: 3
Primary bedroom
- Features: Tray Ceiling(s), Wood Floor
- Level: First
- Area: 209
- Dimensions: 19 x 11
Bedroom 2
- Features: Ceiling Fan(s), Chair Rail, Wood Floor
- Level: First
- Area: 140
- Dimensions: 14 x 10
Bedroom 3
- Features: Ceiling Fan(s), Tile
- Level: Basement
- Area: 176
- Dimensions: 16 x 11
Kitchen
- Features: Tile
- Level: First
- Area: 72
- Dimensions: 9 x 8
Living room
- Features: Ceiling Fan(s), Crown Molding, Skylight, Vaulted Ceiling(s), Wood Floor
- Level: First
- Area: 260
- Dimensions: 20 x 13
Bonus room
- Features: Crown Molding, Tile
- Level: Basement
- Area: 240
- Dimensions: 16 x 15
Laundry room
- Level: First
- Area: 15
- Dimensions: 5 x 3
Heating
- Central 2, Electric
Cooling
- Central 2
Appliances
- Included: Dishwasher, Dryer, Range, Microwave, Refrigerator, Washer
Features
- Basement: Basement
- Has fireplace: No
- Fireplace features: None
Interior area
- Total interior livable area: 2,041 sqft
Property
Features
- Levels: Two
- Stories: 2
Lot
- Size: 3.50 Acres
Details
- Parcel number: 02 09 32 0 000 002.011
Construction
Type & style
- Home type: SingleFamily
- Property subtype: Single Family Residence
Condition
- New construction: No
- Year built: 1992
Utilities & green energy
- Sewer: Septic Tank
- Water: Public
Community & neighborhood
Location
- Region: Decatur
- Subdivision: Metes And Bounds
Other
Other facts
- Listing agreement: Agency
Price history
| Date | Event | Price |
|---|---|---|
| 1/5/2024 | Sold | $315,000-5.3%$154/sqft |
Source: | ||
| 1/5/2024 | Pending sale | $332,500$163/sqft |
Source: | ||
| 12/7/2023 | Pending sale | $332,500$163/sqft |
Source: | ||
| 12/6/2023 | Contingent | $332,500$163/sqft |
Source: | ||
| 11/21/2023 | Price change | $332,500-2.2%$163/sqft |
Source: | ||
Public tax history
Tax history is unavailable.
Neighborhood: 35603
Nearby schools
GreatSchools rating
- 8/10West Morgan Middle SchoolGrades: 5-8Distance: 0.8 mi
- 3/10West Morgan High SchoolGrades: 9-12Distance: 0.8 mi
- 9/10West Morgan Elementary SchoolGrades: PK-4Distance: 1.7 mi
Schools provided by the listing agent
- Elementary: West Morgan
- Middle: West Morgan
- High: West Morgan
Source: ValleyMLS. This data may not be complete. We recommend contacting the local school district to confirm school assignments for this home.
Get pre-qualified for a loan
At Zillow Home Loans, we can pre-qualify you in as little as 5 minutes with no impact to your credit score.An equal housing lender. NMLS #10287.
Sell with ease on Zillow
Get a Zillow Showcase℠ listing at no additional cost and you could sell for —faster.
$356,800
2% more+$7,136
With Zillow Showcase(estimated)$363,936


