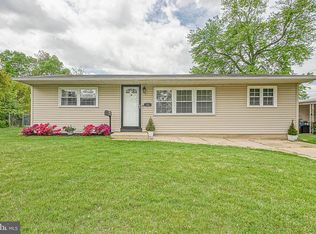Sold for $295,000
$295,000
38 Merion Ln, Maple Shade, NJ 08052
2beds
881sqft
Single Family Residence
Built in 1955
-- sqft lot
$310,700 Zestimate®
$335/sqft
$1,983 Estimated rent
Home value
$310,700
$283,000 - $342,000
$1,983/mo
Zestimate® history
Loading...
Owner options
Explore your selling options
What's special
Move right into this adorable rancher in desirable Park Estates in Maple Shade. Walk into this home into a large living room that is open to the eat in kitchen. Living room has beautiful built in shelving. Hardwood floors have been refinished and are absolutely gorgeous!! They are throughout most of the main floor. Nice size eat in kitchen with gas cooking, stainless steel appliances, newer countertops and sliding glass doors to the backyard. Sliding glass door leads to a two tier deck and nice size backyard. First floor laundry is a nice size, has a pocket door and has plenty of storage. Two bedrooms are a nice size. Hall bathroom has been redone and has newer vanity, tile floor and tile shower surround. Newer heater and AC (approx 2021), ceiling fans, car port area, newer windows, shed, the list goes on..Make your appointment today before this great home is gone. Convenient location to tons of shopping and major highways. Minutes to Philly and shore points.
Zillow last checked: 8 hours ago
Listing updated: May 06, 2025 at 07:41am
Listed by:
Kim Schempp 609-221-1252,
Keller Williams Realty - Washington Township,
Co-Listing Agent: Peter Sklikas 856-404-5049,
Keller Williams Realty - Washington Township
Bought with:
Nick Berardinucci, 1970890
Hometown Realty Associates, LLC
Source: Bright MLS,MLS#: NJBL2084600
Facts & features
Interior
Bedrooms & bathrooms
- Bedrooms: 2
- Bathrooms: 1
- Full bathrooms: 1
- Main level bathrooms: 1
- Main level bedrooms: 2
Bedroom 2
- Features: Ceiling Fan(s)
- Level: Main
- Area: 108 Square Feet
- Dimensions: 12 x 9
Bathroom 1
- Level: Main
- Area: 130 Square Feet
- Dimensions: 13 x 10
Kitchen
- Features: Eat-in Kitchen, Kitchen - Gas Cooking
- Level: Main
- Area: 180 Square Feet
- Dimensions: 18 x 10
Laundry
- Level: Main
- Area: 66 Square Feet
- Dimensions: 11 x 6
Living room
- Features: Ceiling Fan(s)
- Level: Main
- Area: 176 Square Feet
- Dimensions: 16 x 11
Heating
- Forced Air, Natural Gas
Cooling
- Central Air, Ceiling Fan(s), Natural Gas
Appliances
- Included: Stainless Steel Appliance(s), Built-In Range, Dishwasher, Refrigerator, Dryer, Washer, Gas Water Heater
- Laundry: Main Level, Laundry Room
Features
- Has basement: No
- Has fireplace: No
Interior area
- Total structure area: 881
- Total interior livable area: 881 sqft
- Finished area above ground: 881
- Finished area below ground: 0
Property
Parking
- Total spaces: 2
- Parking features: Driveway, On Street
- Uncovered spaces: 2
Accessibility
- Accessibility features: None
Features
- Levels: One
- Stories: 1
- Patio & porch: Deck, Porch
- Pool features: None
Lot
- Dimensions: 91.00 x 0.00
Details
- Additional structures: Above Grade, Below Grade
- Parcel number: 1900001 0800013
- Zoning: RESIDENTIAL
- Special conditions: Standard
Construction
Type & style
- Home type: SingleFamily
- Architectural style: Traditional,Ranch/Rambler
- Property subtype: Single Family Residence
Materials
- Vinyl Siding
- Foundation: Slab
Condition
- Excellent
- New construction: No
- Year built: 1955
- Major remodel year: 2021
Utilities & green energy
- Sewer: Public Sewer
- Water: Public
Community & neighborhood
Location
- Region: Maple Shade
- Subdivision: Park Estates
- Municipality: MAPLE SHADE TWP
Other
Other facts
- Listing agreement: Exclusive Right To Sell
- Ownership: Fee Simple
Price history
| Date | Event | Price |
|---|---|---|
| 5/1/2025 | Sold | $295,000+9.3%$335/sqft |
Source: | ||
| 4/18/2025 | Pending sale | $270,000$306/sqft |
Source: | ||
| 4/11/2025 | Contingent | $270,000$306/sqft |
Source: | ||
| 4/8/2025 | Listed for sale | $270,000+31.1%$306/sqft |
Source: | ||
| 11/30/2021 | Sold | $206,000+5.1%$234/sqft |
Source: | ||
Public tax history
| Year | Property taxes | Tax assessment |
|---|---|---|
| 2025 | $4,904 +3% | $129,200 |
| 2024 | $4,762 | $129,200 |
| 2023 | -- | $129,200 |
Find assessor info on the county website
Neighborhood: 08052
Nearby schools
GreatSchools rating
- NAHoward R Yocum SchoolGrades: PK-1Distance: 0.3 mi
- 3/10Maple Shade High SchoolGrades: PK,7-12Distance: 1.3 mi
- 3/10Ralph J Steinhauer Elementary SchoolGrades: 5-6Distance: 1.1 mi
Schools provided by the listing agent
- District: Maple Shade Township Public Schools
Source: Bright MLS. This data may not be complete. We recommend contacting the local school district to confirm school assignments for this home.

Get pre-qualified for a loan
At Zillow Home Loans, we can pre-qualify you in as little as 5 minutes with no impact to your credit score.An equal housing lender. NMLS #10287.
