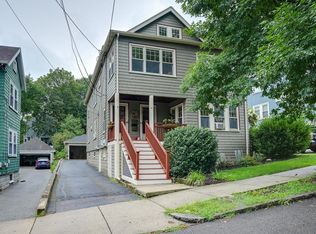Bright, airy, spacious rooms; new kitchen, new master suite with decorator tiled bathroom, skylights; new sunroom; mini-split cooling and supplementary heating; fully insulated; new wood windows; gumwood wainscoating; two enclosed porches and two new exterior porches of phillipine mahogany; guest room with newly remodeled, decorator tiled bathroom; lush perennial garden with drystone beds and shaded patio; all rooms wired for internet and cable
This property is off market, which means it's not currently listed for sale or rent on Zillow. This may be different from what's available on other websites or public sources.
