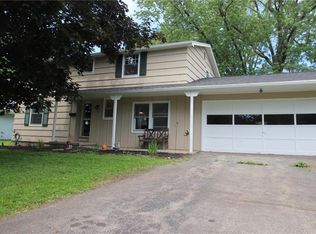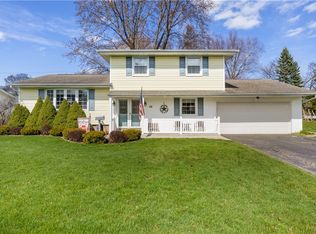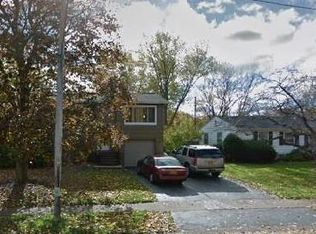Check out this stunning 4 bedroom, 1.5 bath split level! This home boasts hardwoods throughout! Enjoy a recently remodeled kitchen with stainless appliances and granite counter tops! Beautifully updated bathrooms! Sliding glass doors off of the family room lead to a spacious rear yard that includes a shed and playset! A full, partially finished basement adds additional space for a rec room! Newer vinyl windows, wood burning fireplace and so much more! Delayed showings until 7/13 and delayed negotiations until 7/19 at 1pm.
This property is off market, which means it's not currently listed for sale or rent on Zillow. This may be different from what's available on other websites or public sources.


