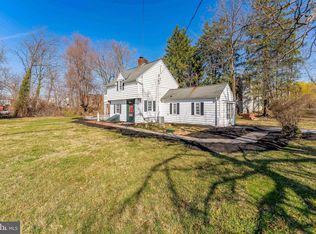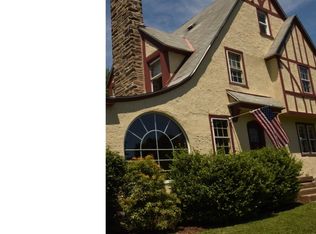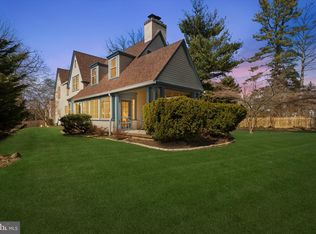Sold for $655,000 on 01/31/24
$655,000
38 Meadowbrook Rd, Strafford, PA 19087
4beds
2,659sqft
Single Family Residence
Built in 1956
0.56 Acres Lot
$975,800 Zestimate®
$246/sqft
$4,761 Estimated rent
Home value
$975,800
$878,000 - $1.10M
$4,761/mo
Zestimate® history
Loading...
Owner options
Explore your selling options
What's special
This charming, stone front, 4 bedroom, 2 1/2 bath Cape Cod is located in Award Winning TE School District - a short walk to the R5 Strafford Train Station, and shops including; Whole Foods, Acme, CVS, Target, Nudy's Cafe, and many more. In addition, you are only minutes away from the Wayne Farmers Market, DiBruno Brothers, and all of the shops and eateries downtown Wayne has to offer. This spacious home is located on a level 1/2+ acre lot, and has been lovingly cared for, and maintained, by its original owners. First floor features include a bright/spacious living room with a wood burning fireplace, a formal dining room, a large updated kitchen with custom cabinets, Corian counters, stainless steel appliances and an outside deck, a bedroom with an entrance out to a private side deck area, and a full ceramic tile bath. The fully finished basement, with an outside entrance, is perfect for entertaining & large group gatherings - the highlights of this large open area include a bar, a powder room, and a fully functional kitchen - ideal for preparing meals for your guests. The second level has 3 bright/sizable bedrooms with plenty of closet space, and a full ceramic tile hall bathroom. The exterior boasts a 1/2 acre+ private level yard, a two car garage and nice size driveway with plenty of parking spaces. Make arrangements today to see this lovely home.
Zillow last checked: 8 hours ago
Listing updated: February 06, 2024 at 06:42am
Listed by:
Mike Santoleri 610-304-0565,
RE/MAX Preferred - Newtown Square
Bought with:
Dom Ferguson, RS345342
RE/MAX Classic
Source: Bright MLS,MLS#: PACT2056796
Facts & features
Interior
Bedrooms & bathrooms
- Bedrooms: 4
- Bathrooms: 3
- Full bathrooms: 2
- 1/2 bathrooms: 1
- Main level bathrooms: 1
- Main level bedrooms: 1
Basement
- Area: 875
Heating
- Baseboard, Oil
Cooling
- None
Appliances
- Included: Electric Water Heater
Features
- Basement: Finished,Full,Exterior Entry
- Number of fireplaces: 1
Interior area
- Total structure area: 2,705
- Total interior livable area: 2,659 sqft
- Finished area above ground: 1,830
- Finished area below ground: 829
Property
Parking
- Total spaces: 2
- Parking features: Garage Faces Front, Detached, Driveway, Off Street, On Street
- Garage spaces: 2
- Has uncovered spaces: Yes
Accessibility
- Accessibility features: None
Features
- Levels: Two
- Stories: 2
- Pool features: None
Lot
- Size: 0.56 Acres
Details
- Additional structures: Above Grade, Below Grade
- Parcel number: 4311F0168
- Zoning: RESIDENTIAL
- Special conditions: Standard
Construction
Type & style
- Home type: SingleFamily
- Architectural style: Cape Cod
- Property subtype: Single Family Residence
Materials
- Stucco
- Foundation: Other
Condition
- New construction: No
- Year built: 1956
Utilities & green energy
- Sewer: Public Sewer
- Water: Public
Community & neighborhood
Location
- Region: Strafford
- Subdivision: None Available
- Municipality: TREDYFFRIN TWP
Other
Other facts
- Listing agreement: Exclusive Right To Sell
- Ownership: Fee Simple
Price history
| Date | Event | Price |
|---|---|---|
| 1/31/2024 | Sold | $655,000+0.8%$246/sqft |
Source: | ||
| 1/16/2024 | Pending sale | $650,000$244/sqft |
Source: | ||
| 12/9/2023 | Contingent | $650,000$244/sqft |
Source: | ||
| 12/1/2023 | Listed for sale | $650,000$244/sqft |
Source: | ||
Public tax history
| Year | Property taxes | Tax assessment |
|---|---|---|
| 2025 | $8,652 +2.3% | $229,720 |
| 2024 | $8,454 +8.3% | $229,720 |
| 2023 | $7,809 +3.1% | $229,720 |
Find assessor info on the county website
Neighborhood: 19087
Nearby schools
GreatSchools rating
- 9/10Devon El SchoolGrades: K-4Distance: 1.2 mi
- 8/10Tredyffrin-Easttown Middle SchoolGrades: 5-8Distance: 2.2 mi
- 9/10Conestoga Senior High SchoolGrades: 9-12Distance: 2.5 mi
Schools provided by the listing agent
- District: Tredyffrin-easttown
Source: Bright MLS. This data may not be complete. We recommend contacting the local school district to confirm school assignments for this home.

Get pre-qualified for a loan
At Zillow Home Loans, we can pre-qualify you in as little as 5 minutes with no impact to your credit score.An equal housing lender. NMLS #10287.
Sell for more on Zillow
Get a free Zillow Showcase℠ listing and you could sell for .
$975,800
2% more+ $19,516
With Zillow Showcase(estimated)
$995,316

