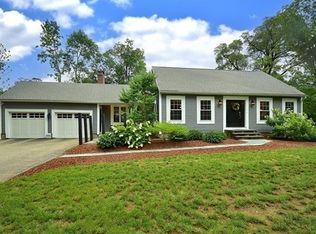Sold for $559,000
$559,000
38 McGregory Rd, Sturbridge, MA 01566
4beds
2,016sqft
Single Family Residence
Built in 2003
1.16 Acres Lot
$581,200 Zestimate®
$277/sqft
$3,787 Estimated rent
Home value
$581,200
$529,000 - $639,000
$3,787/mo
Zestimate® history
Loading...
Owner options
Explore your selling options
What's special
Welcome home to this Georgian-style colonial nestled on a corner lot in the desirable Fiske Hill neighborhood, offering privacy and tranquility. Perfect for gatherings, the open floor plan features a central eat-in kitchen to the formal dining and family rooms, with granite counters and tile backsplash. Adjacent to the kitchen is a half bath/laundry combination, and the sunny, composite deck with a view of the backyard inground Gunite pool. Still time to use the pool this season! The second-floor primary bedroom is complete with a walk-in closet, and ensuite bath. A bonus is the lower-level walk out area with two finished rooms, a bath with shower, large windows, and storage closets. SAVE with seller-owned solar panels. Enjoy nearby commuter access to I-90 & I-84, Wells State Park, restaurants, seasonal farmers' market, and FREE admission year-round at Old Sturbridge Village.
Zillow last checked: 8 hours ago
Listing updated: September 16, 2024 at 11:38am
Listed by:
Laura Eliason 508-250-7227,
Coldwell Banker Realty - Worcester 508-795-7500
Bought with:
AJ Bruce
Lamacchia Realty, Inc.
Source: MLS PIN,MLS#: 73259867
Facts & features
Interior
Bedrooms & bathrooms
- Bedrooms: 4
- Bathrooms: 4
- Full bathrooms: 3
- 1/2 bathrooms: 1
Primary bedroom
- Features: Bathroom - Full, Ceiling Fan(s), Walk-In Closet(s), Flooring - Wall to Wall Carpet
- Level: Second
Bedroom 2
- Features: Ceiling Fan(s), Flooring - Wall to Wall Carpet, Closet - Double
- Level: Second
Bedroom 3
- Features: Ceiling Fan(s), Flooring - Wall to Wall Carpet, Closet - Double
- Level: Second
Bedroom 4
- Features: Closet, Flooring - Wall to Wall Carpet
- Level: Second
Primary bathroom
- Features: Yes
Bathroom 1
- Features: Bathroom - Half, Flooring - Stone/Ceramic Tile, Countertops - Upgraded, Dryer Hookup - Electric, Washer Hookup
- Level: First
Bathroom 2
- Features: Bathroom - Half, Closet - Linen, Flooring - Vinyl, Recessed Lighting
- Level: Second
Bathroom 3
- Features: Bathroom - Full, Bathroom - With Shower Stall, Closet - Linen, Flooring - Vinyl
- Level: Second
Dining room
- Features: Flooring - Hardwood, Open Floorplan, Lighting - Pendant
- Level: First
Family room
- Features: Ceiling Fan(s), Flooring - Hardwood, Open Floorplan
- Level: First
Kitchen
- Features: Pantry, Countertops - Upgraded, Deck - Exterior, Exterior Access, Open Floorplan, Gas Stove
- Level: First
Living room
- Features: Flooring - Hardwood, Cable Hookup, Open Floorplan
- Level: First
Heating
- Baseboard, Oil
Cooling
- Central Air
Appliances
- Included: Electric Water Heater, Range, Dishwasher, Microwave, Refrigerator, Washer, Dryer
- Laundry: Bathroom - Half, Flooring - Stone/Ceramic Tile, Electric Dryer Hookup, Washer Hookup, First Floor
Features
- Bathroom - With Shower Stall, Bathroom
- Flooring: Wood, Tile, Vinyl, Carpet
- Basement: Full,Partially Finished,Walk-Out Access,Interior Entry
- Number of fireplaces: 1
- Fireplace features: Living Room
Interior area
- Total structure area: 2,016
- Total interior livable area: 2,016 sqft
Property
Parking
- Total spaces: 8
- Parking features: Attached, Paved Drive, Paved
- Attached garage spaces: 2
- Uncovered spaces: 6
Features
- Patio & porch: Deck - Composite
- Exterior features: Deck - Composite, Pool - Inground, Rain Gutters, Professional Landscaping, Fenced Yard, Garden
- Has private pool: Yes
- Pool features: In Ground
- Fencing: Fenced
- Frontage length: 170.00
Lot
- Size: 1.16 Acres
- Features: Corner Lot, Easements, Cleared, Sloped
Details
- Foundation area: 1008
- Parcel number: M:262 B:000 L:3521068,1702591
- Zoning: SR
Construction
Type & style
- Home type: SingleFamily
- Architectural style: Colonial
- Property subtype: Single Family Residence
Materials
- Foundation: Concrete Perimeter
- Roof: Shingle
Condition
- Year built: 2003
Utilities & green energy
- Sewer: Public Sewer
- Water: Public
- Utilities for property: for Gas Range, for Electric Dryer, Washer Hookup
Green energy
- Energy generation: Solar
Community & neighborhood
Community
- Community features: Shopping, Pool, Park, Walk/Jog Trails, Golf, Medical Facility, Conservation Area, Highway Access, House of Worship, Public School, Other
Location
- Region: Sturbridge
Other
Other facts
- Listing terms: Contract
- Road surface type: Paved
Price history
| Date | Event | Price |
|---|---|---|
| 9/16/2024 | Sold | $559,000$277/sqft |
Source: MLS PIN #73259867 Report a problem | ||
| 8/8/2024 | Listed for sale | $559,000$277/sqft |
Source: MLS PIN #73259867 Report a problem | ||
| 7/23/2024 | Listing removed | $559,000$277/sqft |
Source: MLS PIN #73259867 Report a problem | ||
| 7/11/2024 | Contingent | $559,000$277/sqft |
Source: MLS PIN #73259867 Report a problem | ||
| 7/3/2024 | Listed for sale | $559,000+51.1%$277/sqft |
Source: MLS PIN #73259867 Report a problem | ||
Public tax history
| Year | Property taxes | Tax assessment |
|---|---|---|
| 2025 | $8,519 +1.8% | $534,800 +5.3% |
| 2024 | $8,372 +2.9% | $507,700 +12.7% |
| 2023 | $8,139 +12.9% | $450,400 +18.9% |
Find assessor info on the county website
Neighborhood: 01566
Nearby schools
GreatSchools rating
- 6/10Burgess Elementary SchoolGrades: PK-6Distance: 2.1 mi
- 5/10Tantasqua Regional Jr High SchoolGrades: 7-8Distance: 5.5 mi
- 8/10Tantasqua Regional Sr High SchoolGrades: 9-12Distance: 5.7 mi
Schools provided by the listing agent
- Elementary: Burgess Elem
- Middle: Tantasqua Reg J
- High: Tantasqua Reg H
Source: MLS PIN. This data may not be complete. We recommend contacting the local school district to confirm school assignments for this home.
Get a cash offer in 3 minutes
Find out how much your home could sell for in as little as 3 minutes with a no-obligation cash offer.
Estimated market value$581,200
Get a cash offer in 3 minutes
Find out how much your home could sell for in as little as 3 minutes with a no-obligation cash offer.
Estimated market value
$581,200
