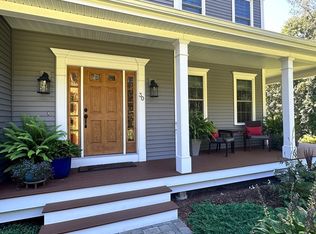OPEN HOUSE CANCELLED - OFFER ACCEPTED. Tucked away in a wonderful neighborhood is this hidden gem that sits on 7+ acres. Meander down the tree lined driveway & be amazed as you enter your very own private retreat featuring this beautiful & elegant colonial surrounded by well manicured grounds. The 1st floor boasts gleaming h/w floors, formal dining room, front office/study & bedroom w/direct access to a full bath w/custom tiled shower. Your open concept living/dining space is ideal for entertaining. The large & inviting family room is positioned perfectly off the kitchen & boasts floor-to-ceiling (18 ft ceilings) Andersen windows w/custom millwork & wood burning fireplace. The cabinet packed kitchen has granite counters, new LG Fridge, double wall oven, breakfast bar/island & plenty of storage options w/a full pantry. Upstairs has 4 bedrooms, including the master suite w/walk-in closet & spacious spa like bath w/Jacuzzi tub & separate custom tiled shower, 3 full baths & laundry.
This property is off market, which means it's not currently listed for sale or rent on Zillow. This may be different from what's available on other websites or public sources.
