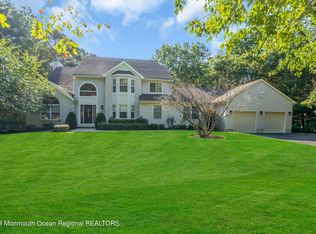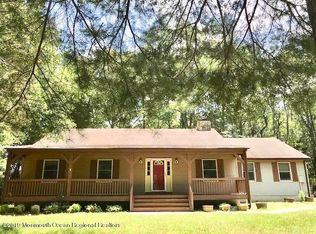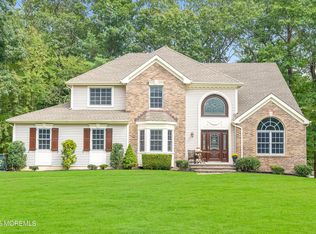Welcome to this Sterling Forest Colonial! Nicely situated on 1.2 acres is this 3 bedroom, 2.5 bath open concept floor plan home. Gracious two story formal living room features a palladium window and wood burning fireplace. Inviting sunken family offers a second wood burning fireplace and vaulted ceiling. Kitchen features granite counters, breakfast bar, pantry, Viking oven and cooktop. Beautiful hardwood floors run throughout the entire house. Luxurious Master bedroom features vaulted ceiling, custom walk-in closet and marble bathroom, double sinks, whirlpool tub and separate shower. Partially finished basement, provides plenty of storage!
This property is off market, which means it's not currently listed for sale or rent on Zillow. This may be different from what's available on other websites or public sources.



