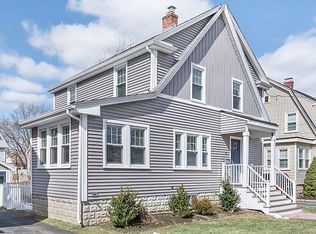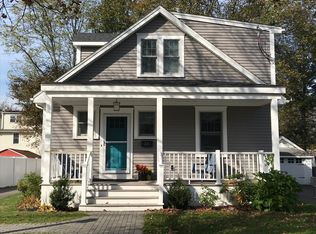Sold for $1,100,000
$1,100,000
38 Mayall Rd, Waltham, MA 02453
3beds
1,938sqft
Single Family Residence
Built in 1929
5,001 Square Feet Lot
$1,109,400 Zestimate®
$568/sqft
$4,015 Estimated rent
Home value
$1,109,400
$1.02M - $1.21M
$4,015/mo
Zestimate® history
Loading...
Owner options
Explore your selling options
What's special
Immaculate, thoughtfully renovated three-bedroom, two and a half bath colonial nestled in the idyllic Warrendale neighborhood. This home features an inviting gas fireplaced living room, and an open concept dining area and kitchen. The renovated kitchen boasts custom cabinets, quartz counters and stainless steel appliances. Completing the first floor is a beautiful half bathroom and bonus room perfect for office or fourth bedroom. On the second floor, find three generous-sized bedrooms and a new custom full bathroom. As a bonus, the basement offers a finished area perfect for a home gym or playroom, and plenty of storage. The backyard has a custom outdoor patio with built in grill and beverage fridge and a one car garage. The many updates include 2011 main roof, 2023 flat roof, 2011 forced hot air by gas, 2018 Central Air, 2024 tankless gas hot water, 200 amp electrical service 2018 kitchen and many more. Steps to highly desired Fitzgerald School and the Warrendale Playground.
Zillow last checked: 8 hours ago
Listing updated: January 04, 2025 at 05:29am
Listed by:
Brian J. Fitzpatrick 781-258-8331,
Coldwell Banker Realty - Waltham 781-893-0808,
Tricia Monasterio 617-290-1252
Bought with:
Mia Perrin
Coldwell Banker Realty - Waltham
Source: MLS PIN,MLS#: 73308046
Facts & features
Interior
Bedrooms & bathrooms
- Bedrooms: 3
- Bathrooms: 3
- Full bathrooms: 2
- 1/2 bathrooms: 1
Primary bedroom
- Features: Closet, Closet/Cabinets - Custom Built, Flooring - Hardwood
- Level: Second
- Area: 154
- Dimensions: 14 x 11
Bedroom 2
- Features: Closet/Cabinets - Custom Built, Flooring - Hardwood
- Level: Second
- Area: 130
- Dimensions: 13 x 10
Bedroom 3
- Features: Closet, Closet/Cabinets - Custom Built, Flooring - Hardwood
- Level: Second
- Area: 96
- Dimensions: 12 x 8
Primary bathroom
- Features: No
Bathroom 1
- Features: Bathroom - Half, Flooring - Hardwood
- Level: First
Bathroom 2
- Features: Bathroom - Full, Bathroom - Tiled With Shower Stall, Flooring - Stone/Ceramic Tile, Countertops - Stone/Granite/Solid, Remodeled
- Level: Second
Bathroom 3
- Features: Bathroom - Full, Bathroom - Tiled With Shower Stall, Flooring - Stone/Ceramic Tile
- Level: Basement
Dining room
- Features: Flooring - Hardwood
- Level: First
- Area: 144
- Dimensions: 12 x 12
Family room
- Features: Flooring - Wall to Wall Carpet
- Level: Basement
- Area: 286
- Dimensions: 22 x 13
Kitchen
- Features: Bathroom - Half, Flooring - Hardwood, Countertops - Stone/Granite/Solid, Recessed Lighting, Stainless Steel Appliances, Crown Molding
- Level: First
- Area: 144
- Dimensions: 12 x 12
Living room
- Features: Closet/Cabinets - Custom Built, Flooring - Hardwood, Recessed Lighting
- Level: First
- Area: 234
- Dimensions: 18 x 13
Heating
- Forced Air, Natural Gas
Cooling
- Central Air, Dual
Appliances
- Included: Gas Water Heater, Tankless Water Heater, Range, Dishwasher, Disposal, Microwave, Refrigerator
- Laundry: In Basement, Gas Dryer Hookup, Electric Dryer Hookup, Washer Hookup
Features
- Bonus Room
- Flooring: Tile, Carpet, Hardwood, Flooring - Hardwood
- Doors: Insulated Doors
- Windows: Insulated Windows
- Basement: Full,Interior Entry,Bulkhead
- Number of fireplaces: 2
- Fireplace features: Living Room
Interior area
- Total structure area: 1,938
- Total interior livable area: 1,938 sqft
Property
Parking
- Total spaces: 5
- Parking features: Detached, Paved Drive, Off Street, Paved
- Garage spaces: 1
- Uncovered spaces: 4
Accessibility
- Accessibility features: No
Features
- Patio & porch: Porch, Patio
- Exterior features: Porch, Patio, Rain Gutters, Professional Landscaping, Sprinkler System, Fenced Yard
- Fencing: Fenced
Lot
- Size: 5,001 sqft
- Features: Level
Details
- Foundation area: 0
- Parcel number: M:053 B:012 L:0006,834483
- Zoning: 1
Construction
Type & style
- Home type: SingleFamily
- Architectural style: Colonial
- Property subtype: Single Family Residence
Materials
- Frame
- Foundation: Block
- Roof: Shingle
Condition
- Year built: 1929
Utilities & green energy
- Electric: Circuit Breakers, 200+ Amp Service
- Sewer: Public Sewer
- Water: Public
- Utilities for property: for Gas Range, for Gas Dryer, for Electric Dryer, Washer Hookup
Community & neighborhood
Community
- Community features: Public Transportation, Tennis Court(s), Park, Walk/Jog Trails, House of Worship, Private School, Public School, T-Station, University
Location
- Region: Waltham
- Subdivision: WARRENDALE
Other
Other facts
- Listing terms: Contract
Price history
| Date | Event | Price |
|---|---|---|
| 1/3/2025 | Sold | $1,100,000+6.3%$568/sqft |
Source: MLS PIN #73308046 Report a problem | ||
| 11/9/2024 | Contingent | $1,034,900$534/sqft |
Source: MLS PIN #73308046 Report a problem | ||
| 10/30/2024 | Listed for sale | $1,034,900+149.4%$534/sqft |
Source: MLS PIN #73308046 Report a problem | ||
| 2/15/2012 | Listing removed | $415,000-11.2%$214/sqft |
Source: New England Preferred Properties Report a problem | ||
| 9/19/2011 | Sold | $467,500+52.8%$241/sqft |
Source: Public Record Report a problem | ||
Public tax history
| Year | Property taxes | Tax assessment |
|---|---|---|
| 2025 | $7,574 +5.3% | $771,300 +3.4% |
| 2024 | $7,193 -1% | $746,200 +5.9% |
| 2023 | $7,268 -1.4% | $704,300 +6.4% |
Find assessor info on the county website
Neighborhood: 02453
Nearby schools
GreatSchools rating
- 6/10James Fitzgerald Elementary SchoolGrades: K-5Distance: 0.2 mi
- 7/10John W. McDevitt Middle SchoolGrades: 6-8Distance: 1 mi
- 4/10Waltham Sr High SchoolGrades: 9-12Distance: 1.4 mi
Schools provided by the listing agent
- Elementary: Fitzgerald
- Middle: Mcdevitt
- High: Waltham
Source: MLS PIN. This data may not be complete. We recommend contacting the local school district to confirm school assignments for this home.
Get a cash offer in 3 minutes
Find out how much your home could sell for in as little as 3 minutes with a no-obligation cash offer.
Estimated market value$1,109,400
Get a cash offer in 3 minutes
Find out how much your home could sell for in as little as 3 minutes with a no-obligation cash offer.
Estimated market value
$1,109,400

