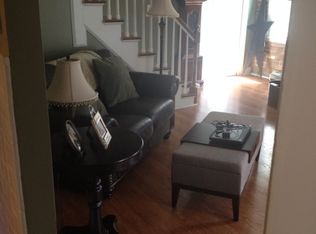Sold for $260,000
$260,000
38 Matthew Street, Prospect, CT 06712
3beds
1,332sqft
Single Family Residence
Built in 1960
1.8 Acres Lot
$389,600 Zestimate®
$195/sqft
$2,678 Estimated rent
Home value
$389,600
$362,000 - $421,000
$2,678/mo
Zestimate® history
Loading...
Owner options
Explore your selling options
What's special
Priced to move! This rustic, custom built Mid-Century lodge style ranch with large windows and open floorplan is perfect for those who love the great outdoors and love to entertain! You can vacation at home with plenty of level land for gardening, bocci, croquet and basketball in addition to an inground pool! Never before available, this home on 1.8 acre backs up to 23+ acres of New Haven Water Company Property and features great room with cathedral ceiling and exposed beams and redwood walls, hardwood floors, eat-in kitchen which leads to deck and enclosed back porch, thermopane windows and Thermo Pride furnace, cathedral ceilings in all bedrooms and study. Prospect town field card lists as 2 bedrooms. Study/guest bedroom has no closet. Greenhouse needs replacement or repair. Pool has not been opened for 2 seasons. To convey AS-IS.
Zillow last checked: 8 hours ago
Listing updated: December 08, 2023 at 07:51am
Listed by:
Margaret J. Shea 203-525-5837,
William Raveis Real Estate 203-272-0001
Bought with:
Alexander Pepe, RES.0822608
William Raveis Real Estate
Source: Smart MLS,MLS#: 170580262
Facts & features
Interior
Bedrooms & bathrooms
- Bedrooms: 3
- Bathrooms: 1
- Full bathrooms: 1
Primary bedroom
- Features: Cathedral Ceiling(s), Hardwood Floor
- Level: Main
- Area: 143 Square Feet
- Dimensions: 11 x 13
Bedroom
- Features: Cathedral Ceiling(s), Hardwood Floor
- Level: Main
- Area: 110 Square Feet
- Dimensions: 10 x 11
Bathroom
- Features: Full Bath, Tub w/Shower, Tile Floor
- Level: Main
Great room
- Features: Bay/Bow Window, Cathedral Ceiling(s), Beamed Ceilings, Combination Liv/Din Rm, Hardwood Floor
- Level: Main
- Area: 403 Square Feet
- Dimensions: 15.5 x 26
Kitchen
- Features: Ceiling Fan(s), Vinyl Floor
- Level: Main
- Area: 132 Square Feet
- Dimensions: 11 x 12
Study
- Features: Cathedral Ceiling(s), Hardwood Floor
- Level: Main
- Area: 105 Square Feet
- Dimensions: 10.5 x 10
Heating
- Forced Air, Oil
Cooling
- Ceiling Fan(s)
Appliances
- Included: Oven/Range, Refrigerator, Electric Water Heater
- Laundry: Lower Level, Main Level, Mud Room
Features
- Open Floorplan
- Windows: Thermopane Windows
- Basement: Partial,Concrete,Interior Entry,Sump Pump
- Attic: Access Via Hatch
- Number of fireplaces: 1
Interior area
- Total structure area: 1,332
- Total interior livable area: 1,332 sqft
- Finished area above ground: 1,332
Property
Parking
- Total spaces: 6
- Parking features: Paved, Unpaved, Off Street, Driveway
- Has uncovered spaces: Yes
Accessibility
- Accessibility features: Hard/Low Nap Floors, Multiple Entries/Exits
Features
- Patio & porch: Deck, Enclosed
- Exterior features: Garden, Rain Gutters, Stone Wall
- Has private pool: Yes
- Pool features: In Ground
Lot
- Size: 1.80 Acres
- Features: Borders Open Space, Few Trees
Details
- Parcel number: 1316235
- Zoning: RA-1
Construction
Type & style
- Home type: SingleFamily
- Architectural style: Ranch
- Property subtype: Single Family Residence
Materials
- Vinyl Siding
- Foundation: Stone
- Roof: Asphalt
Condition
- New construction: No
- Year built: 1960
Utilities & green energy
- Sewer: Septic Tank
- Water: Well
Green energy
- Energy efficient items: Windows
Community & neighborhood
Community
- Community features: Golf, Library, Medical Facilities, Park, Playground, Public Rec Facilities, Stables/Riding, Tennis Court(s)
Location
- Region: Prospect
Price history
| Date | Event | Price |
|---|---|---|
| 12/7/2023 | Sold | $260,000-5.5%$195/sqft |
Source: | ||
| 10/19/2023 | Pending sale | $275,000$206/sqft |
Source: | ||
| 10/13/2023 | Price change | $275,000-8.3%$206/sqft |
Source: | ||
| 8/18/2023 | Price change | $300,000-7.7%$225/sqft |
Source: | ||
| 7/31/2023 | Listed for sale | $325,000$244/sqft |
Source: | ||
Public tax history
| Year | Property taxes | Tax assessment |
|---|---|---|
| 2025 | $5,031 -8.2% | $196,770 +15.4% |
| 2024 | $5,478 +0.7% | $170,450 |
| 2023 | $5,441 -0.1% | $170,450 |
Find assessor info on the county website
Neighborhood: 06712
Nearby schools
GreatSchools rating
- 6/10Prospect Elementary SchoolGrades: PK-5Distance: 1 mi
- 6/10Long River Middle SchoolGrades: 6-8Distance: 0.9 mi
- 7/10Woodland Regional High SchoolGrades: 9-12Distance: 8.4 mi
Schools provided by the listing agent
- Elementary: Prospect
- Middle: Long River
- High: Woodland Regional
Source: Smart MLS. This data may not be complete. We recommend contacting the local school district to confirm school assignments for this home.
Get pre-qualified for a loan
At Zillow Home Loans, we can pre-qualify you in as little as 5 minutes with no impact to your credit score.An equal housing lender. NMLS #10287.
Sell with ease on Zillow
Get a Zillow Showcase℠ listing at no additional cost and you could sell for —faster.
$389,600
2% more+$7,792
With Zillow Showcase(estimated)$397,392
