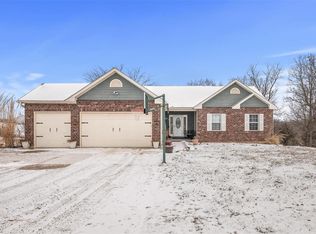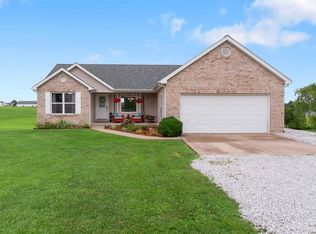Closed
Listing Provided by:
Samantha J Richardson 314-713-2455,
Main St. Real Estate
Bought with: One Source Realty Co.
Price Unknown
38 Maryln Ln, Hawk Point, MO 63349
3beds
2,000sqft
Single Family Residence
Built in 2003
1.5 Acres Lot
$352,500 Zestimate®
$--/sqft
$2,255 Estimated rent
Home value
$352,500
$317,000 - $391,000
$2,255/mo
Zestimate® history
Loading...
Owner options
Explore your selling options
What's special
Spacious 3 bed 3 bath walk out ranch with 2 additional possible bedrooms on 1.5 acres in quiet established neighborhood. This beautiful home features an open floor plan, vaulted great room, and main-floor laundry. Freshly painted with brand-new carpeting throughout, the sunken living room adds warmth and charm. The primary suite offers a luxurious bath with a soaking tub and separate shower. The walk-out lower level is partially finished and includes a full kitchen, a custom-tiled bathroom with a built-in soap niche, and two additional rooms that could be used as bedrooms—perfect for an in-law suite or extra living space. Step outside to enjoy the large rear deck overlooking the above-ground pool, ideal for summer relaxation. With plenty of space for a garden and the potential for an outbuilding, this home offers the perfect blend of country living and convenience. Hardwired Gateway Fiber is available! This home provides privacy while being just minutes from town.
Zillow last checked: 8 hours ago
Listing updated: May 08, 2025 at 09:51am
Listing Provided by:
Samantha J Richardson 314-713-2455,
Main St. Real Estate
Bought with:
Jamie Schrader, 2007036948
One Source Realty Co.
Source: MARIS,MLS#: 25009049 Originating MLS: St. Charles County Association of REALTORS
Originating MLS: St. Charles County Association of REALTORS
Facts & features
Interior
Bedrooms & bathrooms
- Bedrooms: 3
- Bathrooms: 3
- Full bathrooms: 3
- Main level bathrooms: 2
- Main level bedrooms: 3
Primary bedroom
- Features: Floor Covering: Carpeting
- Level: Main
- Area: 195
- Dimensions: 15x13
Primary bathroom
- Features: Floor Covering: Ceramic Tile
- Level: Main
- Area: 77
- Dimensions: 11x7
Bathroom
- Features: Floor Covering: Laminate
- Level: Main
- Area: 45
- Dimensions: 9x5
Bathroom
- Features: Floor Covering: Ceramic Tile
- Level: Lower
- Area: 40
- Dimensions: 8x5
Other
- Features: Floor Covering: Carpeting
- Level: Main
- Area: 121
- Dimensions: 11x11
Other
- Features: Floor Covering: Carpeting
- Level: Main
- Area: 110
- Dimensions: 11x10
Dining room
- Features: Floor Covering: Ceramic Tile
- Level: Main
- Area: 110
- Dimensions: 11x10
Family room
- Features: Floor Covering: Carpeting
- Level: Lower
- Area: 216
- Dimensions: 18x12
Great room
- Features: Floor Covering: Carpeting
- Level: Main
- Area: 221
- Dimensions: 17x13
Kitchen
- Features: Floor Covering: Ceramic Tile
- Level: Main
- Area: 90
- Dimensions: 10x9
Kitchen
- Features: Floor Covering: Wood Engineered
- Level: Lower
- Area: 247
- Dimensions: 19x13
Laundry
- Features: Floor Covering: Wood Engineered
- Level: Main
- Area: 15
- Dimensions: 5x3
Media room
- Features: Floor Covering: Carpeting
- Level: Lower
- Area: 132
- Dimensions: 12x11
Office
- Features: Floor Covering: Carpeting
- Level: Lower
- Area: 143
- Dimensions: 13x11
Sitting room
- Features: Floor Covering: Carpeting
- Level: Lower
- Area: 56
- Dimensions: 8x7
Storage
- Features: Floor Covering: Carpeting
- Level: Main
- Area: 24
- Dimensions: 8x3
Storage
- Features: Floor Covering: Concrete
- Level: Lower
- Area: 221
- Dimensions: 17x13
Storage
- Features: Floor Covering: Concrete
- Level: Lower
- Area: 108
- Dimensions: 12x9
Heating
- Forced Air, Natural Gas
Cooling
- Ceiling Fan(s), Central Air, Electric
Appliances
- Included: Dishwasher, Disposal, Microwave, Electric Range, Electric Oven, Gas Water Heater
- Laundry: Main Level
Features
- Workshop/Hobby Area, Dining/Living Room Combo, Kitchen/Dining Room Combo, Open Floorplan, Special Millwork, Vaulted Ceiling(s), Kitchen Island, Eat-in Kitchen, Pantry, High Speed Internet, Tub
- Flooring: Carpet, Hardwood
- Doors: Panel Door(s), French Doors
- Basement: Partially Finished,Concrete,Sleeping Area,Walk-Out Access
- Has fireplace: No
- Fireplace features: Recreation Room, None
Interior area
- Total structure area: 2,000
- Total interior livable area: 2,000 sqft
- Finished area above ground: 1,536
- Finished area below ground: 464
Property
Parking
- Total spaces: 2
- Parking features: Attached, Garage
- Attached garage spaces: 2
Features
- Levels: One
- Patio & porch: Patio, Covered
Lot
- Size: 1.50 Acres
- Features: Level
Details
- Additional structures: Shed(s)
- Parcel number: 168033000000004023
- Special conditions: Standard
Construction
Type & style
- Home type: SingleFamily
- Architectural style: Traditional,Ranch
- Property subtype: Single Family Residence
Materials
- Stone Veneer, Brick Veneer, Vinyl Siding
Condition
- Year built: 2003
Utilities & green energy
- Sewer: Lift System, Public Sewer, Septic Tank
- Water: Public
Community & neighborhood
Location
- Region: Hawk Point
- Subdivision: Drunert Estates
HOA & financial
HOA
- HOA fee: $200 annually
- Services included: Other
Other
Other facts
- Listing terms: Cash,Conventional,FHA,USDA Loan,VA Loan
- Ownership: Private
- Road surface type: Concrete, Gravel
Price history
| Date | Event | Price |
|---|---|---|
| 5/7/2025 | Sold | -- |
Source: | ||
| 5/2/2025 | Pending sale | $355,000$178/sqft |
Source: | ||
| 3/17/2025 | Contingent | $355,000$178/sqft |
Source: | ||
| 2/21/2025 | Listed for sale | $355,000-1.4%$178/sqft |
Source: | ||
| 2/11/2025 | Listing removed | $359,900$180/sqft |
Source: | ||
Public tax history
| Year | Property taxes | Tax assessment |
|---|---|---|
| 2024 | $2,671 +0.5% | $43,288 |
| 2023 | $2,657 +6.6% | $43,288 |
| 2022 | $2,492 | $43,288 +11.1% |
Find assessor info on the county website
Neighborhood: 63349
Nearby schools
GreatSchools rating
- 9/10Hawk Point Elementary SchoolGrades: K-5Distance: 0.7 mi
- 5/10Troy Middle SchoolGrades: 6-8Distance: 8.6 mi
- 6/10Troy Buchanan High SchoolGrades: 9-12Distance: 10.1 mi
Schools provided by the listing agent
- Elementary: Hawk Point Elem.
- Middle: Troy Middle
- High: Troy Buchanan High
Source: MARIS. This data may not be complete. We recommend contacting the local school district to confirm school assignments for this home.
Get a cash offer in 3 minutes
Find out how much your home could sell for in as little as 3 minutes with a no-obligation cash offer.
Estimated market value$352,500
Get a cash offer in 3 minutes
Find out how much your home could sell for in as little as 3 minutes with a no-obligation cash offer.
Estimated market value
$352,500

