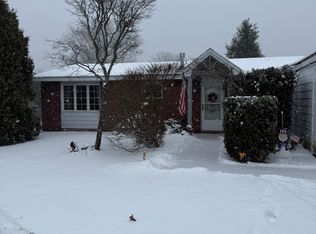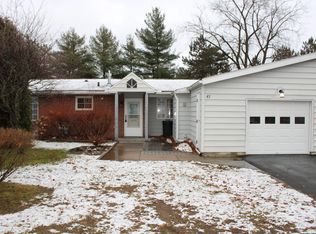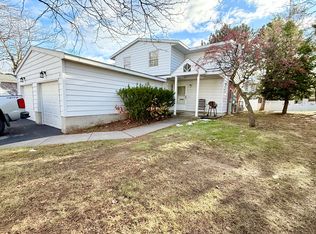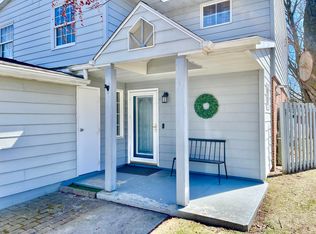Sold for $232,000 on 09/11/25
$232,000
38 Maryland Rd, Plattsburgh, NY 12903
3beds
1,549sqft
Townhouse
Built in 1952
435.6 Square Feet Lot
$237,700 Zestimate®
$150/sqft
$2,099 Estimated rent
Home value
$237,700
$188,000 - $300,000
$2,099/mo
Zestimate® history
Loading...
Owner options
Explore your selling options
What's special
Turn-key and move-in ready! This meticulously maintained 3-bedroom, 2.5-bath townhouse is located in the highly sought-after Lake Country Village. Offering low-maintenance living and a bright, inviting layout, this home is ideal for those seeking simplicity without sacrificing comfort. Enjoy the convenience of being just minutes from downtown Plattsburgh, shopping, schools, and local amenities. Whether you're looking to downsize or settle into your first home, this is a fantastic opportunity—schedule your showing today before it's gone!
Zillow last checked: 8 hours ago
Listing updated: September 12, 2025 at 10:13am
Listed by:
Rylee Fesette,
Fesette Realty, LLC
Bought with:
Courtney De La Cruz, 10491213471
Kingdom Realty Upstate NY LLC
Source: ACVMLS,MLS#: 204919
Facts & features
Interior
Bedrooms & bathrooms
- Bedrooms: 3
- Bathrooms: 3
- Full bathrooms: 2
- 1/2 bathrooms: 1
- Main level bathrooms: 1
Primary bedroom
- Features: Luxury Vinyl
- Level: Second
- Area: 167.4 Square Feet
- Dimensions: 10.8 x 15.5
Bedroom 2
- Features: Luxury Vinyl
- Level: Second
- Area: 104.86 Square Feet
- Dimensions: 9.8 x 10.7
Bedroom 3
- Features: Luxury Vinyl
- Level: Second
- Area: 107.16 Square Feet
- Dimensions: 11.4 x 9.4
Primary bathroom
- Level: Second
- Area: 48.4 Square Feet
- Dimensions: 8.8 x 5.5
Bathroom 1
- Description: 1/2 bath
- Level: First
- Area: 32.76 Square Feet
- Dimensions: 6.3 x 5.2
Bathroom 2
- Level: Second
- Area: 31.96 Square Feet
- Dimensions: 6.8 x 4.7
Dining room
- Level: First
- Area: 80 Square Feet
- Dimensions: 10 x 8
Dining room
- Description: 2nd dining room
- Features: Hardwood
- Level: First
- Area: 96 Square Feet
- Dimensions: 12 x 8
Kitchen
- Level: First
- Area: 92 Square Feet
- Dimensions: 9.1 x 10.11
Living room
- Features: Hardwood
- Level: First
- Area: 286 Square Feet
- Dimensions: 22 x 13
Heating
- Baseboard, Hot Water, Natural Gas
Cooling
- Ceiling Fan(s)
Appliances
- Included: Electric Range, Microwave, Refrigerator, Washer/Dryer Stacked
- Laundry: Main Level
Features
- Flooring: Luxury Vinyl, Tile, Wood
- Basement: None
- Common walls with other units/homes: 2+ Common Walls
Interior area
- Total structure area: 1,549
- Total interior livable area: 1,549 sqft
- Finished area above ground: 1,549
- Finished area below ground: 0
Property
Parking
- Total spaces: 1
- Parking features: Off Street, Paved
- Attached garage spaces: 1
Features
- Levels: Two
- Exterior features: Storage
- Fencing: Privacy
Lot
- Size: 435.60 sqft
- Features: Cleared
Details
- Parcel number: 221.20350
Construction
Type & style
- Home type: Townhouse
- Property subtype: Townhouse
Materials
- Vinyl Siding
- Foundation: Slab
- Roof: Asphalt
Condition
- Year built: 1952
Utilities & green energy
- Electric: 100 Amp Service
- Sewer: Public Sewer
- Water: Public
- Utilities for property: Cable Available, Electricity Connected, Internet Available, Natural Gas Connected, Sewer Connected, Water Connected
Community & neighborhood
Location
- Region: Plattsburgh
- Subdivision: Lake Country Village
HOA & financial
HOA
- Has HOA: Yes
- HOA fee: $250 monthly
- Amenities included: Game Court Exterior
- Services included: Maintenance Grounds, Maintenance Structure, Sewer, Snow Removal, Water
Other
Other facts
- Listing agreement: Exclusive Right To Sell
- Listing terms: Cash,Conventional,FHA,VA Loan
- Road surface type: Paved
Price history
| Date | Event | Price |
|---|---|---|
| 9/11/2025 | Sold | $232,000+3.2%$150/sqft |
Source: | ||
| 7/30/2025 | Pending sale | $224,900$145/sqft |
Source: | ||
| 7/7/2025 | Price change | $224,900-4.3%$145/sqft |
Source: | ||
| 6/18/2025 | Listed for sale | $234,900+134.9%$152/sqft |
Source: | ||
| 8/8/2006 | Sold | $100,000$65/sqft |
Source: Public Record Report a problem | ||
Public tax history
| Year | Property taxes | Tax assessment |
|---|---|---|
| 2024 | -- | $179,700 +11.1% |
| 2023 | -- | $161,700 +5.3% |
| 2022 | -- | $153,600 +14% |
Find assessor info on the county website
Neighborhood: 12903
Nearby schools
GreatSchools rating
- 3/10Arthur P Momot Elementary SchoolGrades: PK-5Distance: 0.5 mi
- 6/10Stafford Middle SchoolGrades: 6-8Distance: 1.3 mi
- 5/10Plattsburgh Senior High SchoolGrades: 9-12Distance: 1.3 mi



