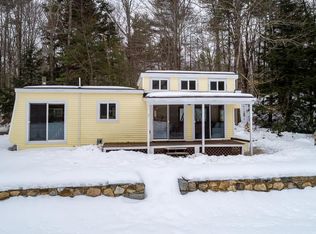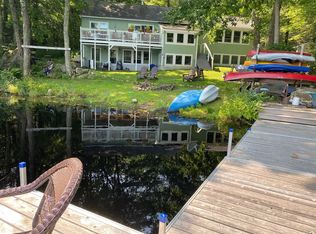Closed
Listed by:
Winnie Chicoine,
Compass New England, LLC 978-248-8081
Bought with: Heigis Real Estate LLC.
$2,400,000
38 Marsh Road, Barrington, NH 03825
3beds
4,000sqft
Single Family Residence
Built in 2015
27.2 Acres Lot
$2,501,600 Zestimate®
$600/sqft
$4,288 Estimated rent
Home value
$2,501,600
$2.38M - $2.65M
$4,288/mo
Zestimate® history
Loading...
Owner options
Explore your selling options
What's special
Ultimate retreat for hunters or nature enthusiast awaits in this custom log home with private driveway on 27+ wooded acres with 1200 acre pond.The perfect blend of rustic elegance and modern amenities with smart Green Solar. Plenty of space for entertaining with expansive floorplans on both levels. The main level offers a two story vaulted Great room, built w/exposed Standing Dead Wood log trusses from South Dakota and a IsoKern gas fireplace. Walk through French sliders to a covered porch overlooking your own waterfront to include a stone patio with gas firepit and new hot tub. Beautiful kitchen with custom cabinetry, subzero appliances, Absolute Black honed granite counter tops. Dining area was designed to host large gatherings. Flooring on the main level is 8" hickory with a European Oil finish. Primary bedroom with walk in closet, dual vanity, large tile shower with a bench and rain showerhead. The bunk room with six Queen size log bunk beds and ensuite bath. The third guest room and adjacent full bath complete the main floor. The lower level has an attractive game room, the walls are reclaimed barn siding and antique brick. Polished concrete floors with radiant heat, Bar with Cherry countertops and ice maker. A half bath, bonus room, two car garage and two storage areas complete the lower level. Irrigation system and detached 3 car garage. Tree stand, gazebo, hunting blinds and beautiful trails to enjoy. Deeded access to dock on Swains Lake. Offered fully furnished.
Zillow last checked: 8 hours ago
Listing updated: May 23, 2025 at 08:07am
Listed by:
Winnie Chicoine,
Compass New England, LLC 978-248-8081
Bought with:
Heather Heigis
Heigis Real Estate LLC.
Donna Beauregard
Heigis Real Estate LLC.
Source: PrimeMLS,MLS#: 5027990
Facts & features
Interior
Bedrooms & bathrooms
- Bedrooms: 3
- Bathrooms: 4
- Full bathrooms: 3
- 1/2 bathrooms: 1
Heating
- Propane, Solar, Direct Vent, Forced Air, Gas Heater, In Floor, Zoned, Passive Solar, Gas Stove
Cooling
- Central Air, Zoned
Appliances
- Included: ENERGY STAR Qualified Dishwasher, ENERGY STAR Qualified Dryer, Range Hood, Freezer, Microwave, Mini Fridge, Refrigerator, Washer, Propane Water Heater, Water Heater off Boiler, Owned Water Heater, Stand Alone Ice Maker
- Laundry: In Basement
Features
- Bar, Cathedral Ceiling(s), Ceiling Fan(s), Dining Area, Kitchen Island, Kitchen/Dining, Primary BR w/ BA, Natural Light, Programmable Thermostat
- Flooring: Ceramic Tile, Concrete, Hardwood, Slate/Stone, Tile, Wood
- Windows: Blinds, Drapes, Low Emissivity Windows
- Basement: Climate Controlled,Concrete Floor,Daylight,Finished,Full,Insulated,Interior Stairs,Storage Space,Walkout,Interior Access,Exterior Entry,Walk-Out Access
- Number of fireplaces: 1
- Fireplace features: Gas, 1 Fireplace
- Furnished: Yes
Interior area
- Total structure area: 4,000
- Total interior livable area: 4,000 sqft
- Finished area above ground: 2,600
- Finished area below ground: 1,400
Property
Parking
- Total spaces: 5
- Parking features: Gravel, Direct Entry, Off Street, Parking Spaces 1 - 10, Unpaved
- Garage spaces: 5
Features
- Levels: Two
- Stories: 2
- Patio & porch: Patio, Screened Porch
- Exterior features: Boat Slip/Dock, Dock, Storage, Built in Gas Grill
- Has spa: Yes
- Spa features: Heated
- Has view: Yes
- View description: Water
- Has water view: Yes
- Water view: Water
- Waterfront features: Lake Access, Lake Front, Pond, Waterfront, Wetlands
- Body of water: Swains Lake
- Frontage length: Road frontage: 0
Lot
- Size: 27.20 Acres
- Features: Country Setting, Interior Lot, Landscaped, Walking Trails, Wooded, Near Country Club, Near Golf Course, Near Shopping, Near Snowmobile Trails
Details
- Additional structures: Gazebo
- Parcel number: BRRNM00117B000047L000000
- Zoning description: Residential
- Other equipment: Standby Generator
Construction
Type & style
- Home type: SingleFamily
- Property subtype: Single Family Residence
Materials
- Green Features -See Rmrks, Fiberglss Blwn Insulation, Foam Insulation, Log Home, Wood Frame, Log Exterior, Wood Exterior
- Foundation: Concrete
- Roof: Metal
Condition
- New construction: No
- Year built: 2015
Utilities & green energy
- Electric: 220 Volts, Circuit Breakers, Generator
- Sewer: Private Sewer, Septic Tank
- Utilities for property: Cable, Propane
Green energy
- Energy efficient items: Appliances, Construction, Doors, HVAC, Insulation, Windows
- Energy generation: Solar
- Indoor air quality: Ventilation
Community & neighborhood
Security
- Security features: Security, Security System, Hardwired Smoke Detector
Location
- Region: Barrington
Other
Other facts
- Road surface type: Dirt, Unpaved
Price history
| Date | Event | Price |
|---|---|---|
| 5/23/2025 | Sold | $2,400,000-4%$600/sqft |
Source: | ||
| 5/2/2025 | Listed for sale | $2,500,000$625/sqft |
Source: | ||
| 4/25/2025 | Listing removed | $2,500,000$625/sqft |
Source: | ||
| 1/29/2025 | Listed for sale | $2,500,000+25%$625/sqft |
Source: | ||
| 2/24/2023 | Sold | $2,000,000-14%$500/sqft |
Source: | ||
Public tax history
| Year | Property taxes | Tax assessment |
|---|---|---|
| 2024 | $26,037 +5.3% | $1,480,200 -0.1% |
| 2023 | $24,720 +122.4% | $1,481,100 +164.5% |
| 2022 | $11,116 +2.3% | $560,000 +0.5% |
Find assessor info on the county website
Neighborhood: 03825
Nearby schools
GreatSchools rating
- NAEarly Childhood Learning CenterGrades: PK-KDistance: 2.3 mi
- 6/10Barrington Middle SchoolGrades: 5-8Distance: 4 mi
- 5/10Barrington Elementary SchoolGrades: 1-4Distance: 3.4 mi
Schools provided by the listing agent
- Elementary: Barrington Elementary
- Middle: Barrington Middle
- District: Barrington School District
Source: PrimeMLS. This data may not be complete. We recommend contacting the local school district to confirm school assignments for this home.
Get a cash offer in 3 minutes
Find out how much your home could sell for in as little as 3 minutes with a no-obligation cash offer.
Estimated market value$2,501,600
Get a cash offer in 3 minutes
Find out how much your home could sell for in as little as 3 minutes with a no-obligation cash offer.
Estimated market value
$2,501,600

