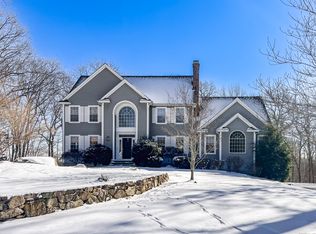Sold for $930,000
$930,000
38 Marlin Road, Newtown, CT 06482
4beds
4,109sqft
Single Family Residence
Built in 2003
2.39 Acres Lot
$948,500 Zestimate®
$226/sqft
$6,357 Estimated rent
Home value
$948,500
$854,000 - $1.05M
$6,357/mo
Zestimate® history
Loading...
Owner options
Explore your selling options
What's special
Welcome to Your Private Oasis in Sandy Hook! Tucked away perfectly in this highly desirable subdivision, this exceptional home offers the perfect blend of privacy, comfort, and style. Nestled on a secluded, flat lot with park-like grounds, this property features a long winding driveway that sets the stage for the peace and serenity that await inside. Step into a light-filled interior boasting a spacious 360' floor plan, 9-foot ceilings, and large windows that flood every room with natural light. The heart of the home is a generous family room with vaulted ceilings and a cozy fireplace, seamlessly connected to an eat-in kitchen, ideal for entertaining or everyday living. A formal living room and dining room with elegant trey ceiling adds a touch of sophistication for special gatherings. The main level also offers flexibility with a first-floor office/guest suite and 4-season sun-room opening to a large deck. Upstairs, the expansive primary suite is your personal retreat, complete with a walk-in closet and a luxurious en suite bathroom. The finished lower level, with its own modern bath, leads outside to your own paradise-a two-tier pool deck surrounds a sparkling in-ground pool, all enveloped by mature trees and total seclusion. Whether you're hosting summer gatherings or enjoying quiet mornings, this backyard delivers an unmatched sense of escape. Don't miss this rare opportunity to own a private sanctuary on a perfect lot in one of the area's most desirable neighborhoods.
Zillow last checked: 8 hours ago
Listing updated: August 01, 2025 at 12:49pm
Listed by:
Basil Amso 203-209-3818,
RE/MAX Right Choice 203-268-1118
Bought with:
Noel Mather, RES.0761786
BHGRE Gaetano Marra Homes
Source: Smart MLS,MLS#: 24094688
Facts & features
Interior
Bedrooms & bathrooms
- Bedrooms: 4
- Bathrooms: 4
- Full bathrooms: 3
- 1/2 bathrooms: 1
Primary bedroom
- Level: Upper
Bedroom
- Level: Upper
Bedroom
- Level: Upper
Bedroom
- Level: Upper
Dining room
- Level: Main
Family room
- Level: Main
Kitchen
- Level: Main
Living room
- Level: Main
Office
- Level: Main
Other
- Level: Lower
Sun room
- Level: Main
Heating
- Forced Air, Oil
Cooling
- Central Air
Appliances
- Included: Oven/Range, Microwave, Refrigerator, Dishwasher, Water Heater
- Laundry: Main Level
Features
- Doors: French Doors
- Basement: Full,Interior Entry,Partially Finished,Walk-Out Access,Liveable Space
- Attic: Pull Down Stairs
- Number of fireplaces: 2
Interior area
- Total structure area: 4,109
- Total interior livable area: 4,109 sqft
- Finished area above ground: 3,309
- Finished area below ground: 800
Property
Parking
- Total spaces: 3
- Parking features: Attached
- Attached garage spaces: 3
Features
- Patio & porch: Deck, Patio
- Has private pool: Yes
- Pool features: In Ground
Lot
- Size: 2.39 Acres
- Features: Secluded, Subdivided, Level
Details
- Parcel number: 1749823
- Zoning: R-2
Construction
Type & style
- Home type: SingleFamily
- Architectural style: Colonial
- Property subtype: Single Family Residence
Materials
- Vinyl Siding
- Foundation: Concrete Perimeter
- Roof: Asphalt
Condition
- New construction: No
- Year built: 2003
Utilities & green energy
- Sewer: Septic Tank
- Water: Well
- Utilities for property: Underground Utilities
Community & neighborhood
Community
- Community features: Golf, Health Club, Lake, Library, Medical Facilities, Park, Shopping/Mall
Location
- Region: Sandy Hook
- Subdivision: Sandy Hook
Price history
| Date | Event | Price |
|---|---|---|
| 8/1/2025 | Sold | $930,000+0%$226/sqft |
Source: | ||
| 8/1/2025 | Pending sale | $929,900$226/sqft |
Source: | ||
| 5/14/2025 | Listed for sale | $929,900+17%$226/sqft |
Source: | ||
| 3/11/2022 | Sold | $795,000-5.4%$193/sqft |
Source: | ||
| 2/28/2022 | Contingent | $840,000$204/sqft |
Source: | ||
Public tax history
| Year | Property taxes | Tax assessment |
|---|---|---|
| 2025 | $15,451 +6.6% | $537,630 |
| 2024 | $14,500 +2.8% | $537,630 |
| 2023 | $14,107 +2.9% | $537,630 +35.9% |
Find assessor info on the county website
Neighborhood: Sandy Hook
Nearby schools
GreatSchools rating
- 7/10Middle Gate Elementary SchoolGrades: K-4Distance: 1.4 mi
- 7/10Newtown Middle SchoolGrades: 7-8Distance: 3.7 mi
- 9/10Newtown High SchoolGrades: 9-12Distance: 2.7 mi
Schools provided by the listing agent
- Elementary: Middle Gate
- Middle: Newtown,Reed
- High: Newtown
Source: Smart MLS. This data may not be complete. We recommend contacting the local school district to confirm school assignments for this home.
Get pre-qualified for a loan
At Zillow Home Loans, we can pre-qualify you in as little as 5 minutes with no impact to your credit score.An equal housing lender. NMLS #10287.
Sell for more on Zillow
Get a Zillow Showcase℠ listing at no additional cost and you could sell for .
$948,500
2% more+$18,970
With Zillow Showcase(estimated)$967,470
