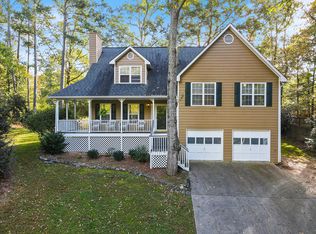Welcome home! Meticulously maintained home in fantastic location, right on the Acworth/Woodstock line. Minutes to I75. You will feel tucked away yet have a short drive to any kind of shopping or recreational needs. BRAND NEW ROOF and brand new paint throughout interior. Brand new flooring in the basement, brand new front porch steps. Relax on your oversized deck on a private wooded lot. Two levels of backyard to enjoy, the upper lot is fenced and level, perfect for all kinds of outdoor entertainment activity. Schedule your showing today!
This property is off market, which means it's not currently listed for sale or rent on Zillow. This may be different from what's available on other websites or public sources.
