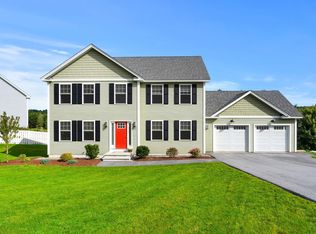Closed
Listed by:
Aydin Kayabay,
Realty One Group Next Level 603-262-3500
Bought with: Coldwell Banker Realty Bedford NH
$799,900
38 Marigold Way, Hooksett, NH 03106
3beds
2,594sqft
Single Family Residence
Built in 2021
0.55 Acres Lot
$827,600 Zestimate®
$308/sqft
$4,235 Estimated rent
Home value
$827,600
$720,000 - $960,000
$4,235/mo
Zestimate® history
Loading...
Owner options
Explore your selling options
What's special
Welcome to 38 Marigold Way, Hooksett, NH! This beautiful 3-bedroom, 2.5-bath home, plus a bonus study room, is move-in ready with scenic views at the end of a cul-de-sac. Nestled in a serene neighborhood yet close to highways and local amenities, it offers ample visitor parking with a large driveway. The first floor boasts an open layout with stunning hardwood floors, a cathedral-ceiling living room, and a spacious office. Storage is abundant with a walk-in pantry, cleaning supply closet, master walk-in closets, and large linen closets. A separate first-floor laundry room adds convenience. The partially finished basement includes a mudroom, offering endless possibilities. Additional features include a 7-zone remote irrigation system with a rain sensor, a deduct meter, and efficient utilities with city sewer, water, and natural gas. The home features Brazilian cherry hardwood flooring in the dining and living rooms, porcelain tiles in the entryway and kitchen, a gas fireplace, and a gas range. The large yard offers space for a potential pool, and students have multiple high school options including Pinkerton Academy, Londonderry High School, Manchester Memorial, Manchester West, Manchester Central High School, Bow or Pembroke Academy with district approval. Residents also enjoy access to a private trail area owned by Marigold Way residents. This turn-key home is ready for you! Showings begin on Saturday 3/29/25.
Zillow last checked: 8 hours ago
Listing updated: May 08, 2025 at 09:46am
Listed by:
Aydin Kayabay,
Realty One Group Next Level 603-262-3500
Bought with:
Lisa Wilkens
Coldwell Banker Realty Bedford NH
Source: PrimeMLS,MLS#: 5033529
Facts & features
Interior
Bedrooms & bathrooms
- Bedrooms: 3
- Bathrooms: 3
- Full bathrooms: 2
- 3/4 bathrooms: 1
Heating
- Natural Gas, Forced Air, Zoned
Cooling
- Central Air
Features
- Basement: Finished,Walkout,Walk-Out Access
Interior area
- Total structure area: 2,594
- Total interior livable area: 2,594 sqft
- Finished area above ground: 2,594
- Finished area below ground: 0
Property
Parking
- Total spaces: 4
- Parking features: Paved, Parking Spaces 4
- Garage spaces: 2
Features
- Levels: 3
- Stories: 3
- Frontage length: Road frontage: 186
Lot
- Size: 0.55 Acres
- Features: Country Setting, Curbing
Details
- Parcel number: HOOKM35B7L13
- Zoning description: residential
Construction
Type & style
- Home type: SingleFamily
- Architectural style: Colonial
- Property subtype: Single Family Residence
Materials
- Wood Frame, Vinyl Siding
- Foundation: Poured Concrete
- Roof: Shingle,Architectural Shingle,Asphalt Shingle
Condition
- New construction: No
- Year built: 2021
Utilities & green energy
- Electric: 220 Plug
- Sewer: Public Sewer
- Utilities for property: Phone, Cable Available
Community & neighborhood
Location
- Region: Hooksett
HOA & financial
Other financial information
- Additional fee information: Fee: $200
Price history
| Date | Event | Price |
|---|---|---|
| 5/1/2025 | Sold | $799,900$308/sqft |
Source: | ||
| 4/1/2025 | Listed for sale | $799,900$308/sqft |
Source: | ||
| 3/31/2025 | Contingent | $799,900$308/sqft |
Source: | ||
| 3/26/2025 | Listed for sale | $799,900+3.2%$308/sqft |
Source: | ||
| 11/4/2024 | Listing removed | $775,000$299/sqft |
Source: | ||
Public tax history
| Year | Property taxes | Tax assessment |
|---|---|---|
| 2024 | $12,993 +6.1% | $766,100 |
| 2023 | $12,242 +18.4% | $766,100 +78.2% |
| 2022 | $10,339 +297.3% | $429,900 +271.9% |
Find assessor info on the county website
Neighborhood: 03106
Nearby schools
GreatSchools rating
- NAFred C. Underhill SchoolGrades: PK-2Distance: 1.3 mi
- 7/10David R. Cawley Middle SchoolGrades: 6-8Distance: 1.1 mi
- 7/10Hooksett Memorial SchoolGrades: 3-5Distance: 3.3 mi
Schools provided by the listing agent
- Elementary: Hooksett Memorial School
- Middle: David R. Cawley Middle Sch
- District: Hooksett School District
Source: PrimeMLS. This data may not be complete. We recommend contacting the local school district to confirm school assignments for this home.

Get pre-qualified for a loan
At Zillow Home Loans, we can pre-qualify you in as little as 5 minutes with no impact to your credit score.An equal housing lender. NMLS #10287.
