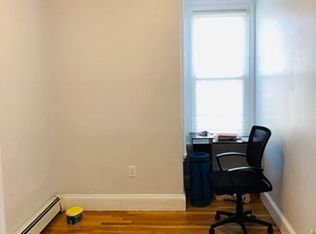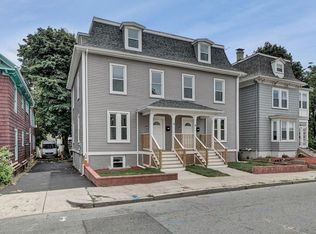Beautifully renovated and presented like new, this is a chance to grab a move-in ready townhouse in the highly sought-after Fort Hill area! The expansive layout stretches over four levels and offers a host of stunning features throughout. Detailed panel ceiling work and crown moldings bring a sense of elegance to the interior along with a built-in wine rack partition, wood floors, and an on-trend color palette of muted tones. The custom kitchen embraces the living and dining areas while enjoying easy access to the sunny deck. There's a suite of stainless steel appliances, a tile backsplash, shaker-style cabinets, and granite countertops - all designed to delight the home chef. You'll have generous closets, beautifully bathrooms, and two-car tandem off-street parking. Marcella Park, Franklin Park and Jamaica Pond are nearby along with the Jackson Sq T Stop, Longwood Medical and Fenway Park. Adding extra convenience, you will also enjoy easy access to the I-90 and I-93. Come take a tour!
This property is off market, which means it's not currently listed for sale or rent on Zillow. This may be different from what's available on other websites or public sources.

