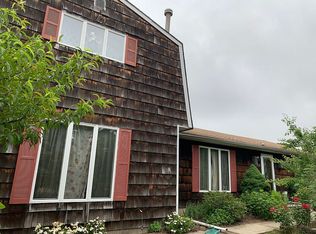OWNER SAYS TIME TO SELL! Renovated 4 BR 3 BA Ranch with Eat-in Kitchen boasts Quiet-Close Cabinets, Granite Countertops, Stainless Steel Appliances including a Wall Oven, 5-Burner Stove, Microwave, Dishwasher, & Refrigerator. Wood Laminate Flooring throughout, this home features a Master Bedroom Suite, 3 Full Upgraded Baths, a Fireplace for Cozy Winter Get Togethers in Family Room, Formal Living & Dining Rooms, PLUS a 4-Season Sunroom leading to a Private Patio & HUGE Fenced In Yard with Built In Ground Swimming Pool for Summer Enjoyment. Spacious 4th Bedroom could be In-Law or Teenager Suite & Economical HWBB 3 Zoned Natural Gas Heat & 2-Zoned Central Air-Conditioning offer Big Savings on Fuel Bills. Close to Shopping, Transportation, Schools, and Beaches. A Lot Of Bang for the Buck!
This property is off market, which means it's not currently listed for sale or rent on Zillow. This may be different from what's available on other websites or public sources.

