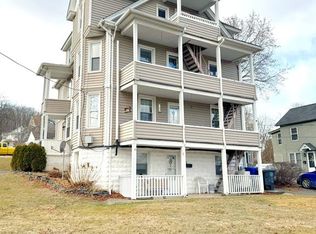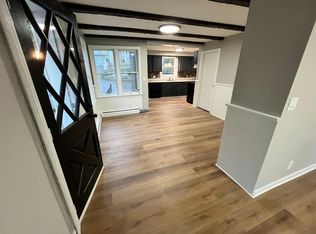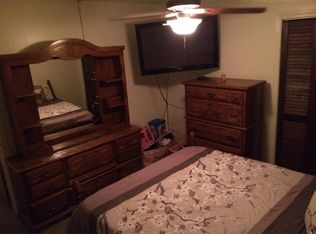INVESTORS TAKE NOTICE - Opportunities like this don't come along often! Fully occupied, traditional West Side 4-Family on level, open, double lot near pristine Borzani Park and Charlotte Hungerford Hospital. Units 1, 2 and 3 each have 2 Bedrooms. First floor unit has central AC, dishwasher and W/D hookup (washer belongs to tenant). LL Efficiency has private entrance and private parking. All units have open porches for 3 season enjoyment. Each unit has separate utilities. Replacement windows have been installed. Detached 2-car garage and separate garden shed. Potential to subdivide into 2 parcels (A-2 survey and plot plan available). This property has been in the same family for decades and is a sacrifice to sell. Please note that all tenants are willing to stay in residency. Act now! [NB: Rent for 2nd floor and LL units includes utilities. Electricity for common areas (halls, exterior and detached garage) are on LL efficiency apartment meter. LL heat, LL stove and 2nd floor stove are serviced by one (leased) propane tank.]
This property is off market, which means it's not currently listed for sale or rent on Zillow. This may be different from what's available on other websites or public sources.



