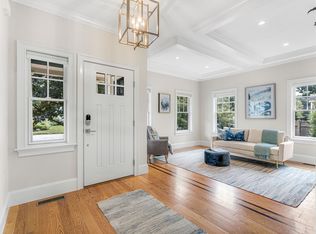Enjoy W.Concord village from this stunning home on a quiet street. All the amenities of RideOut Playground in your own back yard including tennis courts, baseball fields, basketball and playground equipment. Commuting doesn't get any easier just a short distance to the train station. Dine at any of the highly acclaimed new restaurants or shop in the charming gift shops.This vibrant center is becoming the new pulse of Concord. The open floor plan w/4 beds & 3 1/2 baths is freshly painted and feels new. The main floor has a fabulous chefs kitchen w/ white cabinets, island w/seating, dining area, living room w/gas fireplace & a half bath. Numerous windows provide exceptional natural light. The spacious private master suite takes up the entire top floor. Two bedrooms, laundry & full bath complete the second floor, and the lower level has the 4th bedroom, a family room, mudroom, full bath and laundry hook-ups.Central A/C, sprinkler system, and a Reeds Ferry shed. A true home in every way!
This property is off market, which means it's not currently listed for sale or rent on Zillow. This may be different from what's available on other websites or public sources.
