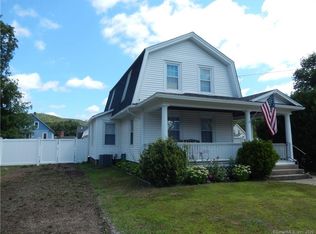Sold for $350,000 on 10/11/24
$350,000
38 Maple Avenue, Beacon Falls, CT 06403
3beds
1,737sqft
Single Family Residence
Built in 1920
0.29 Acres Lot
$369,400 Zestimate®
$201/sqft
$2,807 Estimated rent
Home value
$369,400
$325,000 - $417,000
$2,807/mo
Zestimate® history
Loading...
Owner options
Explore your selling options
What's special
BACK ON THE MARKET and PRICE REDUCED. Charming Cape in a desirable Neighborhood! Situated on .29 acres and partially fenced. Directly across the street from the Town Green and in close proximity to the Town Hall and Elementary School. The backyard space is level and perfect for a little bit of sports, a little bit of competition, and a Lot of Fun. There is also a spacious back-deck large enough to accommodate a patio set and gas grill. Most of the home was freshly painted and cleaned. Upon entering you will feel a sense of peace and warmth with the neutral color tone. This home has a unique floorplan. The Main Level features the Kitchen and Family Room with EE Gas Fireplace (perfect for entertaining family gathers and celebrations). Traverse over to the combination Living and Dining Room, Half-Bath and Laundry. There is also a Bedroom on the 1st Floor. Ascend the staircase to the upper level which has 2 additional Bedrooms and a Full Bathroom. There is manufactured flooring throughout the home. There is also a 2-Car Attached Garage. This home is located in close proximity to Pent Road Recreational Field and blocks away from the BF Fire Dept., EMS and Police Dept. For the fishing enthusiast, there is safe access by way of a pathway/staircase to the Naugatuck River for migratory sport fishing. Close proximity to Route 42 and 8, Metro North, Shopping and Restaurants. Owner Occupied or Investment Opportunity. This home needs a Fresh Start and Tender Loving Care. This home needs some TLC but is move-in ready for the next homeowner. Room Sizes are Estimated.
Zillow last checked: 8 hours ago
Listing updated: October 11, 2024 at 10:50am
Listed by:
Karen West 203-640-6653,
Keystone Realty, LLC 203-723-7879
Bought with:
Paige E. Slocum, RES.0807081
William Raveis Real Estate
Source: Smart MLS,MLS#: 24037212
Facts & features
Interior
Bedrooms & bathrooms
- Bedrooms: 3
- Bathrooms: 2
- Full bathrooms: 1
- 1/2 bathrooms: 1
Primary bedroom
- Features: Walk-In Closet(s)
- Level: Upper
- Area: 180 Square Feet
- Dimensions: 12 x 15
Bedroom
- Level: Upper
- Area: 165 Square Feet
- Dimensions: 11 x 15
Bedroom
- Features: Walk-In Closet(s)
- Level: Main
- Area: 180 Square Feet
- Dimensions: 12 x 15
Bathroom
- Features: Laundry Hookup
- Level: Main
- Area: 40 Square Feet
- Dimensions: 5 x 8
Bathroom
- Features: Corian Counters, Double-Sink, Tub w/Shower
- Level: Upper
- Area: 56 Square Feet
- Dimensions: 7 x 8
Dining room
- Features: Combination Liv/Din Rm
- Level: Main
- Area: 156 Square Feet
- Dimensions: 12 x 13
Family room
- Features: Fireplace
- Level: Main
- Area: 306 Square Feet
- Dimensions: 17 x 18
Kitchen
- Features: Granite Counters, Kitchen Island, Sliders
- Level: Main
- Area: 121 Square Feet
- Dimensions: 11 x 11
Living room
- Features: Combination Liv/Din Rm
- Level: Main
- Area: 192 Square Feet
- Dimensions: 12 x 16
Heating
- Hot Water, Oil
Cooling
- None
Appliances
- Included: Gas Range, Refrigerator, Dishwasher, Disposal, Washer, Dryer, Water Heater
- Laundry: Main Level
Features
- Central Vacuum, Smart Thermostat
- Basement: Full,Unfinished,Concrete
- Attic: None
- Number of fireplaces: 1
Interior area
- Total structure area: 1,737
- Total interior livable area: 1,737 sqft
- Finished area above ground: 1,737
Property
Parking
- Total spaces: 6
- Parking features: Attached, Paved, Off Street, Driveway
- Attached garage spaces: 2
- Has uncovered spaces: Yes
Features
- Patio & porch: Porch, Deck
- Exterior features: Sidewalk
- Fencing: Chain Link
Lot
- Size: 0.29 Acres
- Features: Wooded, Level, Landscaped
Details
- Parcel number: 1972840
- Zoning: R-3
Construction
Type & style
- Home type: SingleFamily
- Architectural style: Cape Cod
- Property subtype: Single Family Residence
Materials
- Wood Siding
- Foundation: Masonry, Stone
- Roof: Asphalt
Condition
- New construction: No
- Year built: 1920
Utilities & green energy
- Sewer: Public Sewer
- Water: Public
Community & neighborhood
Security
- Security features: Security System
Community
- Community features: Basketball Court, Health Club, Library, Medical Facilities, Park, Playground, Public Rec Facilities, Tennis Court(s)
Location
- Region: Beacon Falls
Price history
| Date | Event | Price |
|---|---|---|
| 10/11/2024 | Sold | $350,000+2.4%$201/sqft |
Source: | ||
| 9/4/2024 | Pending sale | $341,900$197/sqft |
Source: | ||
| 8/29/2024 | Price change | $341,900-2.3%$197/sqft |
Source: | ||
| 8/21/2024 | Pending sale | $349,900$201/sqft |
Source: | ||
| 8/17/2024 | Listed for sale | $349,900+108.3%$201/sqft |
Source: | ||
Public tax history
| Year | Property taxes | Tax assessment |
|---|---|---|
| 2025 | $5,805 +2.1% | $190,570 |
| 2024 | $5,685 +1% | $190,570 |
| 2023 | $5,629 +4.3% | $190,570 |
Find assessor info on the county website
Neighborhood: 06403
Nearby schools
GreatSchools rating
- 8/10Laurel Ledge SchoolGrades: PK-5Distance: 0.1 mi
- 6/10Long River Middle SchoolGrades: 6-8Distance: 6 mi
- 7/10Woodland Regional High SchoolGrades: 9-12Distance: 1.9 mi
Schools provided by the listing agent
- Elementary: Laurel Ledge
- Middle: Long River
- High: Woodland Regional
Source: Smart MLS. This data may not be complete. We recommend contacting the local school district to confirm school assignments for this home.

Get pre-qualified for a loan
At Zillow Home Loans, we can pre-qualify you in as little as 5 minutes with no impact to your credit score.An equal housing lender. NMLS #10287.
Sell for more on Zillow
Get a free Zillow Showcase℠ listing and you could sell for .
$369,400
2% more+ $7,388
With Zillow Showcase(estimated)
$376,788