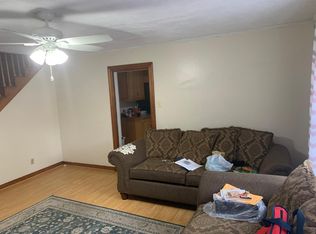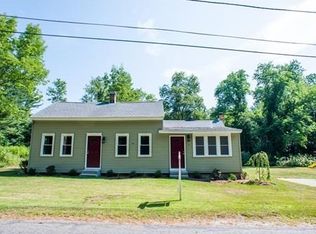Sold for $775,000
$775,000
38 Manchaug Rd, Sutton, MA 01590
4beds
3,016sqft
Single Family Residence
Built in 1986
1.85 Acres Lot
$788,900 Zestimate®
$257/sqft
$3,883 Estimated rent
Home value
$788,900
$726,000 - $860,000
$3,883/mo
Zestimate® history
Loading...
Owner options
Explore your selling options
What's special
OFFER ACCEPTED OPEN HOUSE CANCELLED Fully updated 4 bedroom, 2.5 bath home with 1.85 acres on a country road, offering an excellent floor plan. The large kitchen features stainless steel appliances, granite countertops, ample storage, a center island, and a dining area. The main level also features a formal living room, a family room, a sunroom, a laundry area, & a mudroom with custom cubbies. The primary bedroom features a gorgeous renovated bathroom, a walk-in closet, & built-in storage with LED lighting. 3 generously sized bedrooms & a beautiful shared bathroom complete the second floor. The finished basement features a flexible layout, offering both an exercise room & an additional play area. This turn-key property also has a 2-car garage, detached shed, & professional landscaping.
Zillow last checked: 8 hours ago
Listing updated: August 28, 2025 at 09:45am
Listed by:
Ethan Forrest 978-239-6418,
The Aland Realty Group LLC 603-501-0463,
Michael Giannone 978-806-6446
Bought with:
Dorothy Stone
ERA Key Realty Services - Worcester
Source: MLS PIN,MLS#: 73393545
Facts & features
Interior
Bedrooms & bathrooms
- Bedrooms: 4
- Bathrooms: 3
- Full bathrooms: 2
- 1/2 bathrooms: 1
- Main level bathrooms: 1
Primary bedroom
- Features: Bathroom - Full, Bathroom - Double Vanity/Sink, Walk-In Closet(s), Closet/Cabinets - Custom Built, Flooring - Wall to Wall Carpet, Window(s) - Bay/Bow/Box, Double Vanity, Remodeled
- Level: Second
Bedroom 2
- Features: Closet, Flooring - Wall to Wall Carpet
- Level: Second
Bedroom 3
- Features: Closet, Flooring - Wall to Wall Carpet
- Level: Second
Bedroom 4
- Features: Closet, Flooring - Wall to Wall Carpet
- Level: Second
Primary bathroom
- Features: Yes
Bathroom 1
- Features: Bathroom - Half, Flooring - Stone/Ceramic Tile
- Level: Main,First
Bathroom 2
- Features: Bathroom - Full, Bathroom - Double Vanity/Sink, Bathroom - Tiled With Shower Stall, Ceiling Fan(s), Closet, Flooring - Stone/Ceramic Tile, Window(s) - Bay/Bow/Box, Countertops - Stone/Granite/Solid, Countertops - Upgraded, Cabinets - Upgraded, Double Vanity, Remodeled, Lighting - Sconce
- Level: Second
Bathroom 3
- Features: Bathroom - Full, Bathroom - Tiled With Tub & Shower, Flooring - Stone/Ceramic Tile, Window(s) - Bay/Bow/Box, Countertops - Stone/Granite/Solid, Countertops - Upgraded, Remodeled, Lighting - Sconce
- Level: Second
Dining room
- Features: Flooring - Vinyl, Window(s) - Bay/Bow/Box, Open Floorplan, Remodeled, Lighting - Overhead
- Level: Main,First
Family room
- Features: Flooring - Vinyl, Window(s) - Bay/Bow/Box, Window(s) - Picture, Open Floorplan, Recessed Lighting, Remodeled
- Level: Main,First
Kitchen
- Features: Closet/Cabinets - Custom Built, Flooring - Vinyl, Dining Area, Countertops - Stone/Granite/Solid, Kitchen Island, Cabinets - Upgraded, Open Floorplan, Recessed Lighting, Remodeled, Stainless Steel Appliances, Lighting - Pendant
- Level: Main,First
Living room
- Features: Flooring - Vinyl, Window(s) - Bay/Bow/Box, Open Floorplan, Remodeled
- Level: Main,First
Heating
- Baseboard, Electric Baseboard, Oil
Cooling
- Window Unit(s)
Appliances
- Included: Water Heater, Range, Dishwasher, Refrigerator, Washer, Dryer
- Laundry: Flooring - Stone/Ceramic Tile, Main Level, First Floor, Electric Dryer Hookup, Washer Hookup
Features
- Ceiling Fan(s), Open Floorplan, Recessed Lighting, Slider, Ceiling - Half-Vaulted, Closet, Sun Room, Exercise Room, Play Room, Central Vacuum
- Flooring: Vinyl, Carpet, Flooring - Vinyl
- Basement: Full,Partially Finished,Garage Access
- Number of fireplaces: 1
Interior area
- Total structure area: 3,016
- Total interior livable area: 3,016 sqft
- Finished area above ground: 2,255
- Finished area below ground: 761
Property
Parking
- Total spaces: 10
- Parking features: Attached, Storage, Paved Drive, Paved
- Attached garage spaces: 2
- Uncovered spaces: 8
Features
- Patio & porch: Deck - Exterior, Deck, Patio
- Exterior features: Deck, Patio, Professional Landscaping, Garden
Lot
- Size: 1.85 Acres
- Features: Cleared, Level
Details
- Additional structures: Workshop
- Parcel number: M:0041 P:49,3797733
- Zoning: R1
Construction
Type & style
- Home type: SingleFamily
- Architectural style: Colonial
- Property subtype: Single Family Residence
Materials
- Frame
- Foundation: Concrete Perimeter
- Roof: Shingle
Condition
- Updated/Remodeled,Remodeled
- Year built: 1986
Utilities & green energy
- Electric: Circuit Breakers
- Sewer: Private Sewer
- Water: Private
- Utilities for property: for Electric Range, for Electric Dryer, Washer Hookup
Community & neighborhood
Community
- Community features: Walk/Jog Trails, Stable(s), Golf, Conservation Area, Highway Access, House of Worship, Public School
Location
- Region: Sutton
Price history
| Date | Event | Price |
|---|---|---|
| 8/28/2025 | Sold | $775,000+3.3%$257/sqft |
Source: MLS PIN #73393545 Report a problem | ||
| 7/25/2025 | Contingent | $749,900$249/sqft |
Source: MLS PIN #73393545 Report a problem | ||
| 7/23/2025 | Price change | $749,900-6.3%$249/sqft |
Source: MLS PIN #73393545 Report a problem | ||
| 7/8/2025 | Price change | $799,900-5.9%$265/sqft |
Source: MLS PIN #73393545 Report a problem | ||
| 6/19/2025 | Listed for sale | $849,900+134.5%$282/sqft |
Source: MLS PIN #73393545 Report a problem | ||
Public tax history
| Year | Property taxes | Tax assessment |
|---|---|---|
| 2025 | $7,359 -0.8% | $612,200 +4.6% |
| 2024 | $7,420 +7.9% | $585,200 +17.8% |
| 2023 | $6,879 +4.4% | $496,700 +14.4% |
Find assessor info on the county website
Neighborhood: 01590
Nearby schools
GreatSchools rating
- NASutton Early LearningGrades: PK-2Distance: 2.2 mi
- 6/10Sutton Middle SchoolGrades: 6-8Distance: 2.2 mi
- 9/10Sutton High SchoolGrades: 9-12Distance: 2.1 mi
Schools provided by the listing agent
- Elementary: Sutton
- Middle: Sutton
- High: Sutton
Source: MLS PIN. This data may not be complete. We recommend contacting the local school district to confirm school assignments for this home.
Get a cash offer in 3 minutes
Find out how much your home could sell for in as little as 3 minutes with a no-obligation cash offer.
Estimated market value$788,900
Get a cash offer in 3 minutes
Find out how much your home could sell for in as little as 3 minutes with a no-obligation cash offer.
Estimated market value
$788,900

