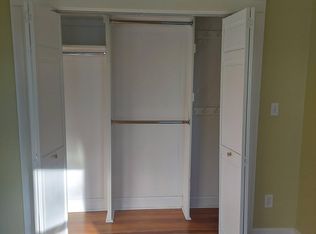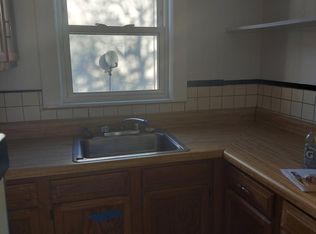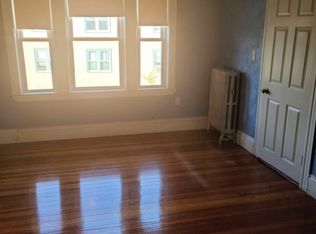*ATTENTION INVESTORS AND OWNER-OCCUPIED* Large 3 family move in ready! Property features hardwood floors throughout. Laundry hookup available in 1st and 2nd unit. Detached 2 car garage in rear. Large rooms throughout. Unbeatable location and commuter's paradise! Just minutes to the commuter rail, red line, UMASS Boston, I-93 & local bus route. Also, conveniently located to supermarket, shopping, restaurants, & more! Buyers and Buyers Agents must bring and wear their own face masks, gloves, and agree to follow Covid-19 Safety Protocols. *Group Showings Saturday (8/15) 12:00 pm- 2:00 pm and Sunday (8/16) 12:00 pm- 2:00 pm. Offers due on Monday (8/17) at 12:00 pm.
This property is off market, which means it's not currently listed for sale or rent on Zillow. This may be different from what's available on other websites or public sources.


