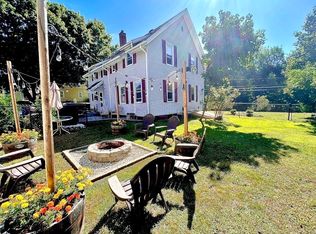Move-in ready 4 bedroom 2 bathroom home. Completely updated a few years ago, newer roof, vinyl siding, heating system, updated kitchen and bathrooms! Refinished wood floors throughout both floors of the home. Kitchen with plenty of cabinets and counter space, along with a walk-in pantry. First floor offers a room that is currently being used as a bedroom, but could be an office, playroom, exercise room, game room, etc. Second floor has 4 really good size rooms with plenty of closet space, windows allowing for natural light! Oversized shed in the yard. Nothing to do but move right into this home!
This property is off market, which means it's not currently listed for sale or rent on Zillow. This may be different from what's available on other websites or public sources.
