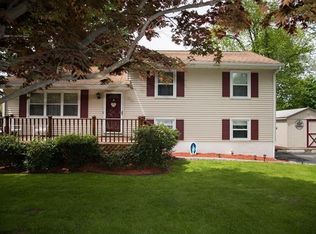Spectacular point of view this well designed Colonial style home with an open flowing floor plan will not disappoint. This 2236 sq. ft home with amazing landscaped grounds backs up to MacGhee Park separated by a fence, it gives the appearance that the park belongs to you. Enjoy your deck and the serene grounds. Light and bright open floor plan to Living Room, Dining Room & Kitchen all updated and sophisticated. Living Room offers fireplace with pellet stove insert. Kitchen with Quartz countertops.. Master BR w/WIC and double entry bath. This wonderful house in a perfect setting is like a year-round vacation home yet only minutes to Shopping, Schools, Hospitals, Culinary Institute, Commuter train and more.
This property is off market, which means it's not currently listed for sale or rent on Zillow. This may be different from what's available on other websites or public sources.
