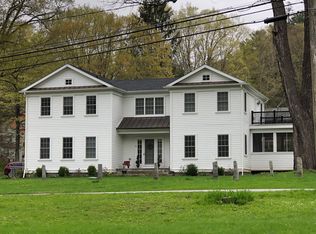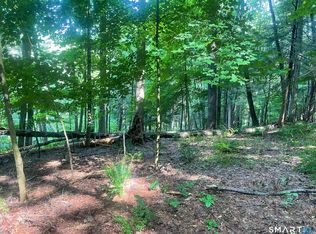Sold for $665,000 on 02/24/23
$665,000
38 Lower River Road, Cornwall, CT 06796
4beds
2,579sqft
Single Family Residence
Built in 1830
0.52 Acres Lot
$829,300 Zestimate®
$258/sqft
$5,067 Estimated rent
Home value
$829,300
$746,000 - $929,000
$5,067/mo
Zestimate® history
Loading...
Owner options
Explore your selling options
What's special
West Cornwall Village Home With Apartment - Surrounded by gardens and beautiful stonework, this stately 1830s homestead is ideally situated in the village of West Cornwall overlooks the Housatonic River and is just a stone's throw from the iconic covered bridge. A graceful front entry highlights the center staircase and meanders to the Living Room, Eat-In Kitchen with a large Pantry, and then the back Enclosed Porch. The spacious and level lawn feels deceptively large and is filled with stunning gardens and a quintessential, rustic Artist's Barn – a true oasis of tranquility in the heart of the village. The upper level of the main home offers three bedrooms and a Full Bath with a soaking tub. An additional full bathroom is on the main level. A walk-up attic with stunning floorboards could be converted into bonus space. To the right of the Main entry Foyer and Covered Porch, there are private entry doors to the attached apartment. A large Living Room with a fireplace and door to the backyard also leads to the Eat-In Kitchen. There is a Full Bath on this main level and an additional bedroom and Full Bath on the second floor of the apartment. Enjoy the best of country living from this village home that brings you to the heart of the Litchfield Hills outdoor recreation and beauty.
Zillow last checked: 8 hours ago
Listing updated: February 27, 2023 at 03:37pm
Listed by:
Holly M. Leibrock 860-248-0117,
Elyse Harney Real Estate 860-435-0120,
Liza Reiss 860-671-0288,
Elyse Harney Real Estate
Bought with:
William J. Melnick, RES.0808379
Elyse Harney Real Estate
Source: Smart MLS,MLS#: 170523099
Facts & features
Interior
Bedrooms & bathrooms
- Bedrooms: 4
- Bathrooms: 4
- Full bathrooms: 4
Bedroom
- Level: Upper
Bedroom
- Level: Upper
Bedroom
- Level: Upper
Bathroom
- Level: Main
Bathroom
- Level: Upper
Kitchen
- Level: Main
Living room
- Level: Main
Heating
- Baseboard, Hot Water, Oil
Cooling
- None
Appliances
- Included: Oven/Range, Refrigerator, Dishwasher, Washer, Dryer, Water Heater
Features
- In-Law Floorplan
- Basement: Full,Crawl Space
- Attic: Walk-up
- Number of fireplaces: 1
Interior area
- Total structure area: 2,579
- Total interior livable area: 2,579 sqft
- Finished area above ground: 2,579
Property
Parking
- Parking features: Unpaved
Lot
- Size: 0.52 Acres
- Features: Level, Landscaped
Details
- Parcel number: 804149
- Zoning: RR1
Construction
Type & style
- Home type: SingleFamily
- Architectural style: Antique
- Property subtype: Single Family Residence
Materials
- Wood Siding
- Foundation: Stone
- Roof: Asphalt,Metal
Condition
- New construction: No
- Year built: 1830
Utilities & green energy
- Sewer: Septic Tank
- Water: Well
Community & neighborhood
Location
- Region: West Cornwall
- Subdivision: West Cornwall
Price history
| Date | Event | Price |
|---|---|---|
| 2/24/2023 | Sold | $665,000-8.3%$258/sqft |
Source: | ||
| 1/20/2023 | Contingent | $725,000$281/sqft |
Source: | ||
| 10/24/2022 | Price change | $725,000-8.8%$281/sqft |
Source: | ||
| 10/9/2022 | Price change | $795,000-9.1%$308/sqft |
Source: | ||
| 9/16/2022 | Listed for sale | $875,000$339/sqft |
Source: | ||
Public tax history
| Year | Property taxes | Tax assessment |
|---|---|---|
| 2025 | $8,586 +4.3% | $538,000 |
| 2024 | $8,231 +7.9% | $538,000 +3.7% |
| 2023 | $7,628 +1.4% | $518,900 |
Find assessor info on the county website
Neighborhood: West Cornwall
Nearby schools
GreatSchools rating
- NACornwall Consolidated SchoolGrades: PK-8Distance: 1.2 mi
- 5/10Housatonic Valley Regional High SchoolGrades: 9-12Distance: 4.6 mi
Schools provided by the listing agent
- High: Housatonic
Source: Smart MLS. This data may not be complete. We recommend contacting the local school district to confirm school assignments for this home.

Get pre-qualified for a loan
At Zillow Home Loans, we can pre-qualify you in as little as 5 minutes with no impact to your credit score.An equal housing lender. NMLS #10287.
Sell for more on Zillow
Get a free Zillow Showcase℠ listing and you could sell for .
$829,300
2% more+ $16,586
With Zillow Showcase(estimated)
$845,886
