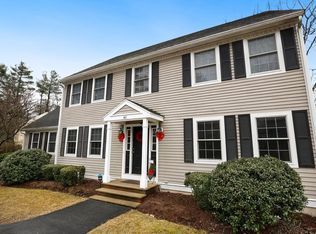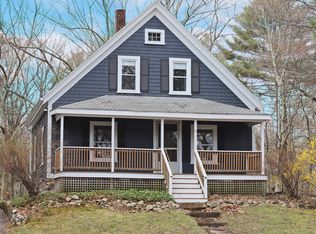Welcome to 38 Lowell Road! This Center Entrance Colonial offers a generous amount of space and quality upgrades for the growing family. The chef will appreciate the oversized kitchen with professional Viking appliances, and plenty of room to gather for breakfast and dinner. The family room is ideal for getting together to watch Sunday sports or Friday night movies! The new large deck is waiting for weekend grilling! The Dining and Living Rooms are the perfect size for hosting holiday parties! Upstairs you will find 3 good sized bedrooms in addition to a King Sized Master Suite! A roomy walk in closet and what a master bathroom! Pamper yourself in this beautiful retreat with honed marble floors, Jacuzzi tub and the large steam shower is perfect on a cold winters day! The finished basement provides flexible space for an exercise room and/or additional TV room. 2nd floor Laundry! Lots of upgrades. Great commuting location close to RT 93, restaurants and shopping!
This property is off market, which means it's not currently listed for sale or rent on Zillow. This may be different from what's available on other websites or public sources.

