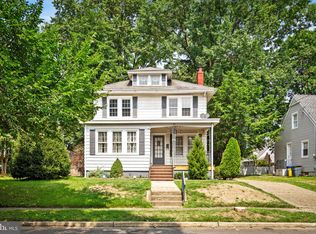Family Treasure. 38 Lowell Ave is a beautifully renovated Cape in the American Way subdivision of Hamilton NJ. A spectacular value, the four bedroom two bath (1 full and 1 half bath) 1328 sq. ft. home includes luxury finishes and expert build quality. Included: new gourmet kitchen (gas) - stainless steel appliances (Frigidaire) - quartz counters - soft close cabinetry - designer American Standard faucets - deep stainless sink - hardwood floors (refinished) - new bathrooms - crown moulding - vinyl replacement windows - new roof - new HVAC - new central air-conditioning - new doors - inspirational large picture window - spacious closets - precision painting - radiated heat - landscaping - large back yard - detached shed - newly pointed brick work - vinyl siding - private multi-car parking driveway. Easy access to all major roadways I95, I 295, I195, NJ TRNPK, RT 130, RT 1, RT 206, hospitals, places of worship, cultural/historical sites. 7 minutes to NJ Transit Hamilton Train Station, 16 minutes to Princeton Junction Train Station, 11 minutes to Amtrak's Trenton Train Station, midway between New York City and Philadelphia. 38 Lowell Ave is within 15 minutes of various farms supplying a varied and comprehensive assortment of farmed-locally produce and other products. 38 Lowell Ave is a rare opportunity in a highly desired location - a spectacular value and family treasure. Make your appointment today. 2020-07-08
This property is off market, which means it's not currently listed for sale or rent on Zillow. This may be different from what's available on other websites or public sources.
