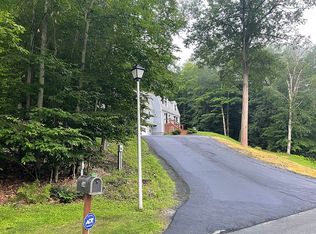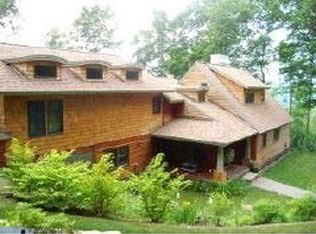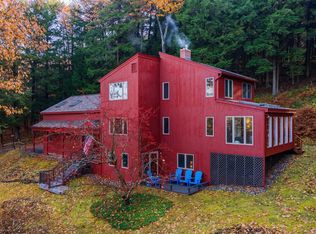Mature plantings and extensive stonework. 12' by 20' foot screen porch overlooking private garden with views across the Connecticut River into Vermont. Fireplaced living room. Fully modern kitchen with chestnut cabinets and marble counter tops. Dining room has 16 foot ceiling with Palladian window. Hardwood flooring almost everywhere. Third floor study has large casement windows with views into Vermont. Most of the house has a combination heat pump/ air conditioner. There is also a first-floor study.
This property is off market, which means it's not currently listed for sale or rent on Zillow. This may be different from what's available on other websites or public sources.


