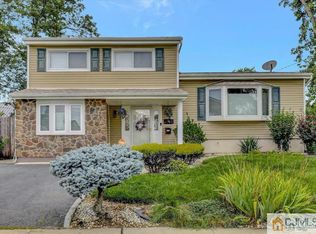Sold for $535,000 on 10/03/24
$535,000
38 Louis St, Old Bridge, NJ 08857
3beds
1,204sqft
Single Family Residence
Built in 1958
6,699.53 Square Feet Lot
$566,700 Zestimate®
$444/sqft
$3,140 Estimated rent
Home value
$566,700
$510,000 - $629,000
$3,140/mo
Zestimate® history
Loading...
Owner options
Explore your selling options
What's special
Welcome to this stunning split-level home, nestled in the highly sought-after Sayre Woods South section of Old Bridge. As you step inside, you'll be greeted by a sun-drenched living area featuring beautiful hardwood floors and soaring vaulted ceilings, creating an inviting and spacious atmosphere. The meticulously renovated kitchen is a chef's dream, boasting stylish Samsung appliances, butcher block countertops, open shelving, slow-close drawers, and a convenient breakfast bar. Perfect for both everyday meals and entertaining guests. Downstairs, relax in the cozy family room with stylish vinyl plank flooring, or take care of chores in the dedicated laundry room. Upstairs, discover three generously sized bedrooms and a full bathroom adorned with penny tile flooring, a shower/tub combination with a subway tile surround, and elegant glass doors. The exterior of this home offers a large, private fenced-in yard, ready for your personal touch. Additional features include a one-car garage, a brand new roof (2023), and a newer HVAC system (2020). Conveniently located close to transit options for an easy commute to NYC, this home is a perfect blend of comfort and convenience. Don't miss your chance to make it yours!
Zillow last checked: 8 hours ago
Listing updated: October 03, 2024 at 02:00pm
Listed by:
RIVER GIBERSON,
CENTURY 21 THOMSON & CO
Source: All Jersey MLS,MLS#: 2501537R
Facts & features
Interior
Bedrooms & bathrooms
- Bedrooms: 3
- Bathrooms: 1
- Full bathrooms: 1
Primary bedroom
- Area: 99
- Dimensions: 11 x 9
Bedroom 2
- Area: 100
- Dimensions: 10 x 10
Bedroom 3
- Area: 63
- Dimensions: 9 x 7
Bathroom
- Features: Tub Shower
Family room
- Area: 231
- Length: 21
Kitchen
- Features: Breakfast Bar, Eat-in Kitchen
- Area: 121
- Dimensions: 11 x 11
Living room
- Area: 187
- Dimensions: 17 x 11
Basement
- Area: 0
Heating
- Forced Air
Cooling
- Central Air
Appliances
- Included: Dishwasher, Dryer, Microwave, Refrigerator, Washer, Gas Water Heater
Features
- Vaulted Ceiling(s), Laundry Room, Family Room, Kitchen, Living Room, 3 Bedrooms, Bath Full
- Flooring: Ceramic Tile, Vinyl-Linoleum, Wood
- Basement: Crawl Only
- Has fireplace: No
Interior area
- Total structure area: 1,204
- Total interior livable area: 1,204 sqft
Property
Parking
- Total spaces: 1
- Parking features: 1 Car Width, Garage, Attached, Driveway
- Attached garage spaces: 1
- Has uncovered spaces: Yes
Features
- Levels: Three Or More, Multi/Split
- Stories: 3
- Patio & porch: Patio
- Exterior features: Patio, Fencing/Wall, Yard
- Fencing: Fencing/Wall
Lot
- Size: 6,699 sqft
- Dimensions: 100.00 x 67.00
- Features: Level
Details
- Parcel number: 1515551000000162
- Zoning: R6
Construction
Type & style
- Home type: SingleFamily
- Architectural style: Split Level
- Property subtype: Single Family Residence
Materials
- Roof: Asphalt
Condition
- Year built: 1958
Utilities & green energy
- Gas: Natural Gas
- Sewer: Public Sewer
- Water: Public
- Utilities for property: Electricity Connected, Natural Gas Connected
Community & neighborhood
Location
- Region: Old Bridge
Other
Other facts
- Ownership: Fee Simple
Price history
| Date | Event | Price |
|---|---|---|
| 10/3/2024 | Sold | $535,000+2.9%$444/sqft |
Source: | ||
| 8/14/2024 | Pending sale | $519,900$432/sqft |
Source: | ||
| 8/12/2024 | Contingent | $519,900$432/sqft |
Source: | ||
| 8/12/2024 | Pending sale | $519,900$432/sqft |
Source: | ||
| 8/1/2024 | Listed for sale | $519,900+30%$432/sqft |
Source: | ||
Public tax history
| Year | Property taxes | Tax assessment |
|---|---|---|
| 2024 | $7,394 +4.3% | $133,700 |
| 2023 | $7,089 +2.3% | $133,700 |
| 2022 | $6,927 +1.7% | $133,700 |
Find assessor info on the county website
Neighborhood: Sayerwood South
Nearby schools
GreatSchools rating
- 7/10Virgil Grissom Elementary SchoolGrades: K-5Distance: 0.3 mi
- 5/10Jonas Salk Middle SchoolGrades: 6-8Distance: 2.4 mi
- 5/10Old Bridge High SchoolGrades: 9-12Distance: 2.8 mi
Get a cash offer in 3 minutes
Find out how much your home could sell for in as little as 3 minutes with a no-obligation cash offer.
Estimated market value
$566,700
Get a cash offer in 3 minutes
Find out how much your home could sell for in as little as 3 minutes with a no-obligation cash offer.
Estimated market value
$566,700
