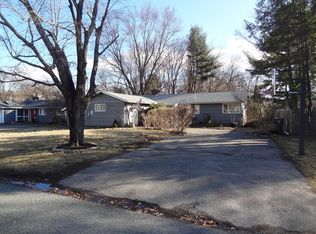Location, location, location! Are you looking for single level living close to all major routes, endless shopping, dining and recreation? Then schedule a time to view this 3 bedroom 1.5 bath Campanelli ranch. The list of 2013 renovations include: boiler, hot water tank, replacement windows, many doors & a cedar coat closet. Enjoy bamboo flooring in all but one bedroom that is carpeted. Family room with comfortable cork flooring, kitchen and baths have tile. Additional updates include new insulation, electrical & appliances. The inside boasts solid wood interior doors plus fireplaced living room that is flooded with morning light. The outdoor space includes a private patio, level back yard and irrigation system for the front yard. Easy living in a convenient neighborhood location!
This property is off market, which means it's not currently listed for sale or rent on Zillow. This may be different from what's available on other websites or public sources.
