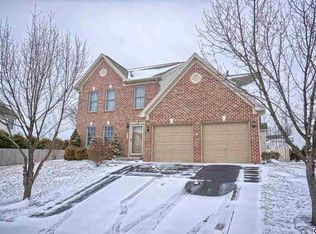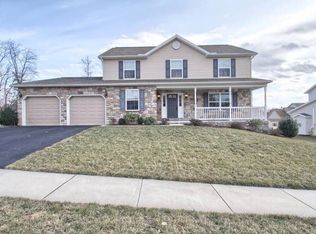Sold for $460,000 on 06/13/25
$460,000
38 Logans Run, Enola, PA 17025
4beds
3,270sqft
Single Family Residence
Built in 2000
8,276 Square Feet Lot
$467,000 Zestimate®
$141/sqft
$2,716 Estimated rent
Home value
$467,000
$434,000 - $504,000
$2,716/mo
Zestimate® history
Loading...
Owner options
Explore your selling options
What's special
Welcome to the wonderful development of Logan's Run, located in East Pennsboro School District. This traditionally styled home greets you with an open foyer. It offers a nicely sized formal dining room, a formal living room that can double as a home office, and a spacious open-concept kitchen that flows effortlessly into the family room featuring a classy brick fireplace and hearth. The kitchen includes a pantry and a breakfast area overlooking the private backyard. Off the kitchen, you will find a convenient laundry room and half bath. Step outside onto the 16' x 25' Trex deck overlooking the private backyard. The home offers four large bedrooms, including a primary suite with a large ensuite that you will love. Downstairs, the finished lower level features a family room, a separate bar area with a generous built-in wet bar (complete with Corian counters and a refrigerator), and an additional room perfect for workouts or a home office. The home’s exterior is nicely landscaped. A two-car garage includes pull-down attic access that leads to a bonus storage area off the master bedroom. Recent improvements include: New Roof 2020, Trex Decking 2022, Driveway sealed 2024, Newer appliances, and a newer hot water heater. Showings begin Monday, April 21.
Zillow last checked: 11 hours ago
Listing updated: June 14, 2025 at 08:41am
Listed by:
KRISTI KNOX 717-385-5479,
Iron Valley Real Estate of Central PA
Bought with:
Shiva Dahal, RS353578
Prime Realty Services
Source: Bright MLS,MLS#: PACB2041010
Facts & features
Interior
Bedrooms & bathrooms
- Bedrooms: 4
- Bathrooms: 3
- Full bathrooms: 3
- Main level bathrooms: 1
Primary bedroom
- Features: Double Sink
- Level: Upper
- Area: 195 Square Feet
- Dimensions: 13 x 15
Bedroom 2
- Features: Flooring - Carpet
- Level: Upper
- Area: 132 Square Feet
- Dimensions: 11 x 12
Bedroom 3
- Features: Flooring - Carpet
- Level: Upper
- Area: 121 Square Feet
- Dimensions: 11 x 11
Bedroom 4
- Features: Flooring - Carpet
- Level: Upper
- Area: 143 Square Feet
- Dimensions: 11 x 13
Dining room
- Features: Flooring - HardWood
- Level: Main
- Area: 154 Square Feet
- Dimensions: 11 x 14
Family room
- Features: Flooring - Carpet, Fireplace - Gas
- Level: Main
- Area: 208 Square Feet
- Dimensions: 13 x 16
Foyer
- Features: Flooring - HardWood
- Level: Main
Kitchen
- Features: Flooring - HardWood, Breakfast Room, Kitchen Island
- Level: Main
- Area: 221 Square Feet
- Dimensions: 13 x 17
Laundry
- Level: Main
- Area: 56 Square Feet
- Dimensions: 7 x 8
Living room
- Features: Flooring - Carpet
- Level: Main
- Area: 144 Square Feet
- Dimensions: 12 x 12
Heating
- Forced Air, Natural Gas
Cooling
- Central Air, Electric
Appliances
- Included: Gas Water Heater
- Laundry: Main Level, Laundry Room
Features
- Attic, Chair Railings, Crown Molding, Family Room Off Kitchen, Formal/Separate Dining Room, Eat-in Kitchen, Kitchen Island, Primary Bath(s), Walk-In Closet(s)
- Basement: Full
- Number of fireplaces: 1
- Fireplace features: Gas/Propane
Interior area
- Total structure area: 3,270
- Total interior livable area: 3,270 sqft
- Finished area above ground: 2,270
- Finished area below ground: 1,000
Property
Parking
- Total spaces: 2
- Parking features: Garage Faces Front, Attached, Driveway
- Attached garage spaces: 2
- Has uncovered spaces: Yes
Accessibility
- Accessibility features: None
Features
- Levels: Two
- Stories: 2
- Patio & porch: Deck
- Exterior features: Lighting
- Pool features: None
Lot
- Size: 8,276 sqft
- Features: Backs to Trees, Landscaped, Level, Suburban
Details
- Additional structures: Above Grade, Below Grade
- Parcel number: 09130998129
- Zoning: RESIDENTIAL-SINGLE FAMILY
- Special conditions: Standard
Construction
Type & style
- Home type: SingleFamily
- Architectural style: Traditional
- Property subtype: Single Family Residence
Materials
- Brick, Stick Built, Vinyl Siding
- Foundation: Concrete Perimeter
- Roof: Composition
Condition
- New construction: No
- Year built: 2000
Utilities & green energy
- Electric: 200+ Amp Service
- Sewer: Public Sewer
- Water: Public
Community & neighborhood
Location
- Region: Enola
- Subdivision: Logans Run
- Municipality: EAST PENNSBORO TWP
Other
Other facts
- Listing agreement: Exclusive Right To Sell
- Listing terms: Cash,Conventional,FHA,VA Loan
- Ownership: Fee Simple
- Road surface type: Paved
Price history
| Date | Event | Price |
|---|---|---|
| 6/13/2025 | Sold | $460,000+2.2%$141/sqft |
Source: | ||
| 4/24/2025 | Pending sale | $449,900$138/sqft |
Source: | ||
| 4/21/2025 | Listed for sale | $449,900+53.2%$138/sqft |
Source: | ||
| 8/9/2019 | Sold | $293,750+1.3%$90/sqft |
Source: Public Record | ||
| 6/6/2019 | Pending sale | $289,900$89/sqft |
Source: Berkshire Hathaway HomeServices Homesale Realty #PACB113264 | ||
Public tax history
| Year | Property taxes | Tax assessment |
|---|---|---|
| 2025 | $5,350 +8.5% | $259,200 |
| 2024 | $4,931 +3.6% | $259,200 |
| 2023 | $4,761 +6.4% | $259,200 |
Find assessor info on the county website
Neighborhood: 17025
Nearby schools
GreatSchools rating
- 7/10East Pennsboro El SchoolGrades: K-5Distance: 0.7 mi
- 5/10East Pennsboro Area Middle SchoolGrades: 6-8Distance: 0.9 mi
- 8/10East Pennsboro Area Senior High SchoolGrades: 9-12Distance: 0.9 mi
Schools provided by the listing agent
- High: East Pennsboro Area Shs
- District: East Pennsboro Area
Source: Bright MLS. This data may not be complete. We recommend contacting the local school district to confirm school assignments for this home.

Get pre-qualified for a loan
At Zillow Home Loans, we can pre-qualify you in as little as 5 minutes with no impact to your credit score.An equal housing lender. NMLS #10287.

