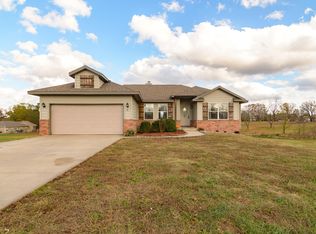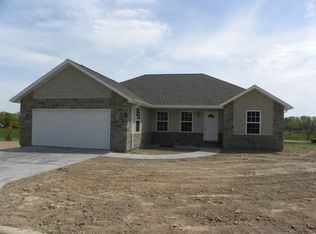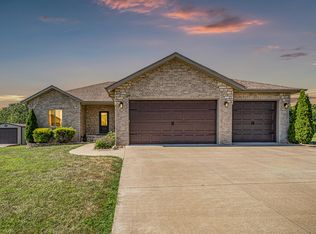Closed
Price Unknown
38 Lodgepole Lane, Reeds Spring, MO 65737
3beds
1,675sqft
Single Family Residence
Built in 2017
0.37 Acres Lot
$343,400 Zestimate®
$--/sqft
$2,074 Estimated rent
Home value
$343,400
$326,000 - $361,000
$2,074/mo
Zestimate® history
Loading...
Owner options
Explore your selling options
What's special
This home features a beautiful open floor plan concept combining, great room, hearth room and kitchen into one large open space. The kitchen with granite and all stainless steel appliances comes equipped with a family friendly island. The sellers added on a rear deck to the patio, a cedar privacy fence, and alot of landscape along with a garden shed. Close to all of the Reeds Spring Schools and Shopping. Quick to Springfield, Branson, and the lake. Don't miss seeing this beautiful home.
Zillow last checked: 8 hours ago
Listing updated: January 12, 2026 at 08:29am
Listed by:
Katie L Asher 417-840-6365,
ReeceNichols -Kimberling City
Bought with:
Craig Bradfield, 2006016255
ReeceNichols -Kimberling City
Source: SOMOMLS,MLS#: 60262355
Facts & features
Interior
Bedrooms & bathrooms
- Bedrooms: 3
- Bathrooms: 2
- Full bathrooms: 2
Primary bedroom
- Area: 233.8
- Dimensions: 16.7 x 14
Bedroom 2
- Area: 147.32
- Dimensions: 12.7 x 11.6
Bedroom 3
- Area: 152.4
- Dimensions: 12.7 x 12
Primary bathroom
- Area: 80
- Dimensions: 10 x 8
Deck
- Area: 166
- Dimensions: 16.6 x 10
Entry hall
- Area: 34.94
- Dimensions: 4.11 x 8.5
Hearth room
- Area: 207
- Dimensions: 15 x 13.8
Kitchen
- Area: 139.5
- Dimensions: 15 x 9.3
Laundry
- Area: 73.7
- Dimensions: 11 x 6.7
Living room
- Area: 297.14
- Dimensions: 17.9 x 16.6
Heating
- Forced Air, Central, Electric
Cooling
- Central Air, Ceiling Fan(s)
Appliances
- Included: Dishwasher, Free-Standing Electric Oven, Refrigerator, Electric Water Heater, Disposal
- Laundry: W/D Hookup
Features
- Walk-in Shower, Internet - Satellite, Granite Counters, Walk-In Closet(s)
- Flooring: Carpet, Tile, Laminate
- Doors: Storm Door(s)
- Windows: Tilt-In Windows, Blinds, Window Treatments, Window Coverings, Drapes
- Has basement: No
- Has fireplace: Yes
- Fireplace features: Living Room, Electric
Interior area
- Total structure area: 1,675
- Total interior livable area: 1,675 sqft
- Finished area above ground: 1,675
- Finished area below ground: 0
Property
Parking
- Total spaces: 2
- Parking features: Garage Door Opener, Garage Faces Front
- Attached garage spaces: 2
Features
- Levels: One
- Stories: 1
- Patio & porch: Patio, Deck, Front Porch
- Fencing: Privacy
Lot
- Size: 0.37 Acres
- Features: Sprinklers In Front, Landscaped, Sprinklers In Rear, Level, Dead End Street
Details
- Additional structures: Outbuilding
- Parcel number: 087.036000000005.060
Construction
Type & style
- Home type: SingleFamily
- Architectural style: Ranch
- Property subtype: Single Family Residence
Materials
- HardiPlank Type
- Foundation: Brick/Mortar, Poured Concrete, Crawl Space
- Roof: Composition
Condition
- Year built: 2017
Utilities & green energy
- Sewer: Public Sewer
- Water: Public
Community & neighborhood
Security
- Security features: Smoke Detector(s)
Location
- Region: Reeds Spring
- Subdivision: Three Pines Estates
Other
Other facts
- Listing terms: Cash,VA Loan,USDA/RD,FHA,Conventional
- Road surface type: Asphalt, Concrete
Price history
| Date | Event | Price |
|---|---|---|
| 4/9/2024 | Sold | -- |
Source: | ||
| 3/2/2024 | Pending sale | $339,900$203/sqft |
Source: | ||
| 3/1/2024 | Listed for sale | $339,900$203/sqft |
Source: | ||
Public tax history
| Year | Property taxes | Tax assessment |
|---|---|---|
| 2024 | $1,687 +0.1% | $34,430 |
| 2023 | $1,684 | $34,430 |
| 2022 | -- | $34,430 |
Find assessor info on the county website
Neighborhood: 65737
Nearby schools
GreatSchools rating
- 5/10Reeds Spring Intermediate SchoolGrades: 5-6Distance: 1 mi
- 3/10Reeds Spring Middle SchoolGrades: 7-8Distance: 1.2 mi
- 5/10Reeds Spring High SchoolGrades: 9-12Distance: 1.2 mi
Schools provided by the listing agent
- Elementary: Reeds Spring
- Middle: Reeds Spring
- High: Reeds Spring
Source: SOMOMLS. This data may not be complete. We recommend contacting the local school district to confirm school assignments for this home.


