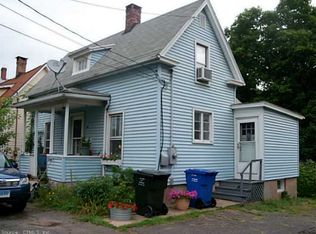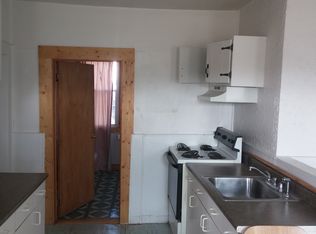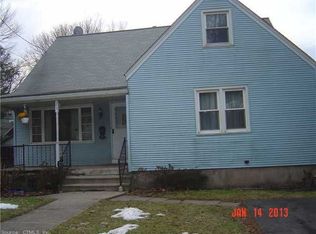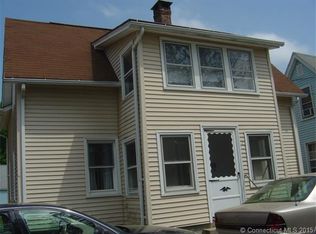Sold for $319,000
$319,000
38 Locust Street, Meriden, CT 06450
3beds
1,502sqft
Single Family Residence
Built in 1950
0.59 Acres Lot
$323,400 Zestimate®
$212/sqft
$2,535 Estimated rent
Home value
$323,400
$288,000 - $362,000
$2,535/mo
Zestimate® history
Loading...
Owner options
Explore your selling options
What's special
Welcome to this cute and full-of-character home, perfectly situated on a peaceful dead-end street. Brimming with charm and thoughtful updates, this property offers both comfort and versatility. Step inside to find an updated kitchen and modern main bath, along with newer central air, (2020) windows, (2020) oil tank, (2020) grinder pump, (2024) and hardwood floors throughout. The living space flows easily to a spacious deck overlooking a large, fenced-in backyard - perfect for entertaining, gardening, or relaxing outdoors. Car enthusiasts, hobbyists, or those looking for extra income will love the three-car garage, offering plenty of storage or rental potential. The basement features a second full bath and a cozy wood-burning stove that heats the entire home, keeping utility costs low during the winter months. Upstairs, a fantastic bonus space awaits - ideal as an additional bedroom, home office, playroom, gym, or creative studio.
Zillow last checked: 8 hours ago
Listing updated: October 10, 2025 at 11:52am
Listed by:
Jill Rubino 203-213-7281,
Century 21 AllPoints Realty 860-621-8378
Bought with:
JD J. Defrancisco Jr., RES.0806037
RE/MAX Right Choice
Source: Smart MLS,MLS#: 24118781
Facts & features
Interior
Bedrooms & bathrooms
- Bedrooms: 3
- Bathrooms: 2
- Full bathrooms: 2
Primary bedroom
- Level: Main
Bedroom
- Level: Main
Bedroom
- Level: Main
Bathroom
- Level: Main
Bathroom
- Level: Lower
Den
- Level: Upper
Dining room
- Level: Main
Kitchen
- Level: Main
Living room
- Level: Main
Heating
- Forced Air, Electric, Oil, Wood
Cooling
- Central Air
Appliances
- Included: Oven/Range, Microwave, Refrigerator, Dishwasher, Washer, Dryer, Electric Water Heater, Water Heater
- Laundry: Lower Level
Features
- Basement: Full,Unfinished,Storage Space
- Attic: Crawl Space,Access Via Hatch
- Has fireplace: No
Interior area
- Total structure area: 1,502
- Total interior livable area: 1,502 sqft
- Finished area above ground: 1,502
Property
Parking
- Total spaces: 3
- Parking features: Detached
- Garage spaces: 3
Features
- Patio & porch: Deck
- Fencing: Full
Lot
- Size: 0.59 Acres
- Features: Few Trees, Level
Details
- Parcel number: 1165919
- Zoning: R-3
Construction
Type & style
- Home type: SingleFamily
- Architectural style: Cape Cod
- Property subtype: Single Family Residence
Materials
- Vinyl Siding
- Foundation: Concrete Perimeter
- Roof: Asphalt
Condition
- New construction: No
- Year built: 1950
Utilities & green energy
- Sewer: Public Sewer
- Water: Public
Community & neighborhood
Location
- Region: Meriden
Price history
| Date | Event | Price |
|---|---|---|
| 10/10/2025 | Sold | $319,000$212/sqft |
Source: | ||
| 8/24/2025 | Pending sale | $319,000$212/sqft |
Source: | ||
| 8/21/2025 | Listed for sale | $319,000+84.9%$212/sqft |
Source: | ||
| 8/13/2020 | Sold | $172,500-4.1%$115/sqft |
Source: | ||
| 5/20/2020 | Price change | $179,900+5.9%$120/sqft |
Source: Maier Real Estate #170294753 Report a problem | ||
Public tax history
| Year | Property taxes | Tax assessment |
|---|---|---|
| 2025 | $5,605 -1.5% | $147,840 |
| 2024 | $5,693 +3.7% | $147,840 |
| 2023 | $5,488 +6% | $147,840 |
Find assessor info on the county website
Neighborhood: 06450
Nearby schools
GreatSchools rating
- 7/10John Barry SchoolGrades: PK-5Distance: 1.1 mi
- 4/10Washington Middle SchoolGrades: 6-8Distance: 0.3 mi
- 3/10Orville H. Platt High SchoolGrades: 9-12Distance: 2.5 mi

Get pre-qualified for a loan
At Zillow Home Loans, we can pre-qualify you in as little as 5 minutes with no impact to your credit score.An equal housing lender. NMLS #10287.



