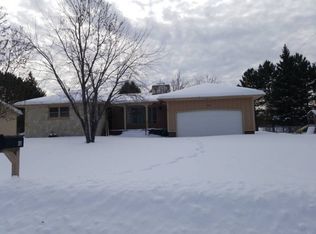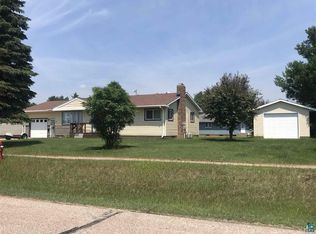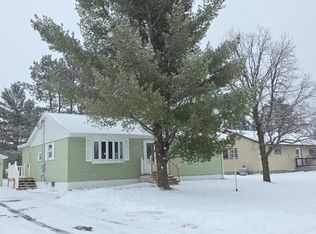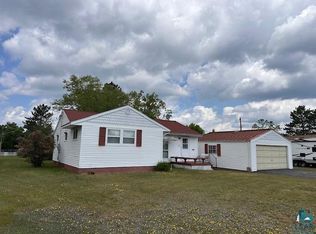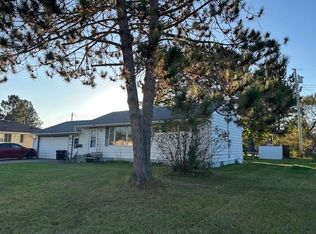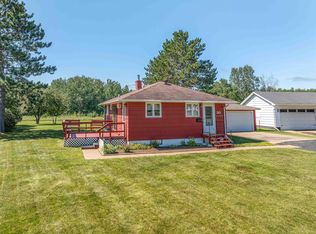Looking for a solid home with bones and an in-town location? This 4-bedroom, 2-bath split-level sits on a generous lot with an additional parcel behind, all within walking distance to the K–12 school—a rare find! Nearly ¾ acre gives you room to roam—fenced yard, covered back deck, plus potential to build or expand on the extra lot. No more scraping windows in winter—convenient, secure parking and storage. Relax on the covered deck or host barbecues in your own backyard. Ready to roll up your sleeves? This home offers the perfect canvas—but only if you see the value beneath the surface. Reach out today to schedule your visit and uncover your next great project!
For sale
$124,500
38 Locust Dr, Babbitt, MN 55706
4beds
1,915sqft
Est.:
Single Family Residence
Built in 1966
0.3 Acres Lot
$120,800 Zestimate®
$65/sqft
$-- HOA
What's special
Fenced yardCovered back deck
- 17 days |
- 286 |
- 13 |
Zillow last checked: 8 hours ago
Listing updated: November 27, 2025 at 08:34am
Listed by:
Andrea Zupancich 218-749-0159,
Z' Up North Realty
Source: Lake Superior Area Realtors,MLS#: 6123046
Tour with a local agent
Facts & features
Interior
Bedrooms & bathrooms
- Bedrooms: 4
- Bathrooms: 2
- Full bathrooms: 1
- 1/2 bathrooms: 1
- Main level bedrooms: 1
Bedroom
- Level: Main
- Area: 192 Square Feet
- Dimensions: 16 x 12
Bedroom
- Level: Main
- Area: 108 Square Feet
- Dimensions: 9 x 12
Bedroom
- Level: Lower
- Area: 156 Square Feet
- Dimensions: 13 x 12
Bedroom
- Level: Lower
- Area: 70 Square Feet
- Dimensions: 10 x 7
Dining room
- Level: Main
- Area: 187 Square Feet
- Dimensions: 17 x 11
Family room
- Level: Main
- Area: 176 Square Feet
- Dimensions: 11 x 16
Kitchen
- Level: Main
- Area: 182 Square Feet
- Dimensions: 13 x 14
Laundry
- Level: Lower
- Area: 90 Square Feet
- Dimensions: 9 x 10
Living room
- Level: Main
- Area: 187 Square Feet
- Dimensions: 17 x 11
Heating
- Baseboard, Propane
Cooling
- Window Unit(s)
Appliances
- Included: Water Heater-Electric
Features
- Basement: Full,Partial,Partially Finished,Family/Rec Room,Washer Hook-Ups
- Number of fireplaces: 1
- Fireplace features: Wood Burning
Interior area
- Total interior livable area: 1,915 sqft
- Finished area above ground: 1,008
- Finished area below ground: 907
Property
Parking
- Total spaces: 2
- Parking features: Attached
- Attached garage spaces: 2
Features
- Levels: Multi-Level
Lot
- Size: 0.3 Acres
- Dimensions: 130.00 x 89.00
Details
- Parcel number: 105005300630, 0730
- Zoning description: Residential
Construction
Type & style
- Home type: SingleFamily
- Property subtype: Single Family Residence
Materials
- Brick, Cement Board, Frame/Wood
- Foundation: Concrete Perimeter
- Roof: Asphalt Shingle
Condition
- Previously Owned
- Year built: 1966
Utilities & green energy
- Electric: Minnesota Power
- Sewer: Public Sewer
- Water: Public
Community & HOA
HOA
- Has HOA: No
Location
- Region: Babbitt
Financial & listing details
- Price per square foot: $65/sqft
- Tax assessed value: $117,700
- Annual tax amount: $497
- Date on market: 11/27/2025
- Cumulative days on market: 162 days
- Listing terms: Cash,Conventional
Estimated market value
$120,800
$115,000 - $127,000
$2,007/mo
Price history
Price history
| Date | Event | Price |
|---|---|---|
| 6/10/2025 | Listed for sale | $124,500+20.9%$65/sqft |
Source: Range AOR #148511 Report a problem | ||
| 8/17/2006 | Sold | $103,000$54/sqft |
Source: Public Record Report a problem | ||
Public tax history
Public tax history
| Year | Property taxes | Tax assessment |
|---|---|---|
| 2024 | $1,226 +3.7% | $117,700 |
| 2023 | $1,182 +34.3% | $117,700 +14.6% |
| 2022 | $880 +22.9% | $102,700 +24.5% |
Find assessor info on the county website
BuyAbility℠ payment
Est. payment
$632/mo
Principal & interest
$483
Property taxes
$105
Home insurance
$44
Climate risks
Neighborhood: 55706
Nearby schools
GreatSchools rating
- 5/10Babbitt Elementary SchoolGrades: PK-6Distance: 0.1 mi
- 6/10Northeast Range SecondaryGrades: 7-12Distance: 0.1 mi
- Loading
- Loading
