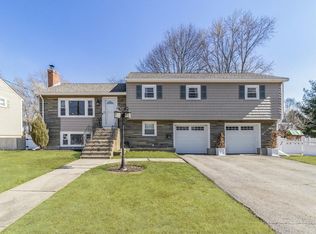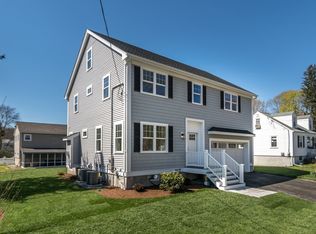Sold for $950,000 on 04/12/24
$950,000
38 Livermore Rd, Waltham, MA 02451
3beds
1,709sqft
Single Family Residence
Built in 1965
6,586 Square Feet Lot
$985,700 Zestimate®
$556/sqft
$3,870 Estimated rent
Home value
$985,700
$936,000 - $1.04M
$3,870/mo
Zestimate® history
Loading...
Owner options
Explore your selling options
What's special
Meticulously maintained home with 8 rooms 3 bedrooms 2 baths and 1 car garage in a great neighborhood. A Spacious sun filled living room with hardwood floors and fireplace opens to a beautiful dining room with hardwood floors, kitchen with granite counter tops, a breakfast bar, sky light and tile floor, 3 bedrooms all with hard wood floors. There is a private office area with a full bathroom and a walk out to a lovely rear yard with an outdoor shower and storage shed. The lower level has a large family room perfect for entertaining, watching movies, workout room or a play area for the kids. Convenient location. Walk to the new Waltham high school and public transportation plus close to Mass Pike, route 128 and route 2. This home is in move in condition and an exceptional value.
Zillow last checked: 8 hours ago
Listing updated: April 13, 2024 at 06:50am
Listed by:
Charles Smerlas 617-312-8600,
Coldwell Banker Realty - Waltham 781-893-0808
Bought with:
DelRose McShane Team
RE/MAX Revolution
Source: MLS PIN,MLS#: 73205790
Facts & features
Interior
Bedrooms & bathrooms
- Bedrooms: 3
- Bathrooms: 2
- Full bathrooms: 2
Primary bedroom
- Level: Second
- Area: 154
- Dimensions: 14 x 11
Bedroom 2
- Level: Second
- Area: 121
- Dimensions: 11 x 11
Bedroom 3
- Level: Second
- Area: 90
- Dimensions: 10 x 9
Bathroom 1
- Level: Second
Bathroom 2
- Level: Basement
Dining room
- Level: First
- Area: 99
- Dimensions: 11 x 9
Family room
- Level: Basement
- Area: 252
- Dimensions: 21 x 12
Kitchen
- Features: Skylight, Flooring - Hardwood, Countertops - Stone/Granite/Solid, Breakfast Bar / Nook
- Level: First
- Area: 121
- Dimensions: 11 x 11
Living room
- Features: Closet, Flooring - Hardwood
- Level: First
- Area: 216
- Dimensions: 18 x 12
Office
- Level: Basement
- Area: 150
- Dimensions: 15 x 10
Heating
- Baseboard, Oil
Cooling
- Window Unit(s)
Features
- Office
- Flooring: Wood, Tile
- Basement: Finished
- Number of fireplaces: 1
- Fireplace features: Living Room
Interior area
- Total structure area: 1,709
- Total interior livable area: 1,709 sqft
Property
Parking
- Total spaces: 5
- Parking features: Attached, Under, Garage Door Opener, Off Street
- Attached garage spaces: 1
- Uncovered spaces: 4
Features
- Levels: Multi/Split
- Exterior features: Storage, Outdoor Shower
Lot
- Size: 6,586 sqft
- Features: Other
Details
- Parcel number: 832349
- Zoning: Res
Construction
Type & style
- Home type: SingleFamily
- Property subtype: Single Family Residence
Materials
- Frame
- Foundation: Block
- Roof: Shingle
Condition
- Year built: 1965
Utilities & green energy
- Electric: Circuit Breakers
- Sewer: Public Sewer
- Water: Public
Community & neighborhood
Security
- Security features: Security System
Community
- Community features: Public Transportation, Shopping, Park, Conservation Area, Highway Access, House of Worship, Private School, Public School, T-Station, University
Location
- Region: Waltham
Price history
| Date | Event | Price |
|---|---|---|
| 4/12/2024 | Sold | $950,000+5.6%$556/sqft |
Source: MLS PIN #73205790 Report a problem | ||
| 2/27/2024 | Listed for sale | $899,900+44%$527/sqft |
Source: MLS PIN #73205790 Report a problem | ||
| 10/31/2017 | Sold | $625,000-2.3%$366/sqft |
Source: Public Record Report a problem | ||
| 9/26/2017 | Pending sale | $639,900$374/sqft |
Source: Coldwell Banker Residential Brokerage - Waltham #72223453 Report a problem | ||
| 9/17/2017 | Price change | $639,900-3%$374/sqft |
Source: Coldwell Banker Residential Brokerage - Waltham #72223453 Report a problem | ||
Public tax history
| Year | Property taxes | Tax assessment |
|---|---|---|
| 2025 | $8,090 +2.6% | $823,800 +0.7% |
| 2024 | $7,886 +0.1% | $818,100 +7.2% |
| 2023 | $7,877 +0.6% | $763,300 +8.6% |
Find assessor info on the county website
Neighborhood: 02451
Nearby schools
GreatSchools rating
- 2/10Thomas R Plympton Elementary SchoolGrades: K-5Distance: 0.7 mi
- 7/10John F Kennedy Middle SchoolGrades: 6-8Distance: 0.5 mi
- 3/10Waltham Sr High SchoolGrades: 9-12Distance: 0.6 mi
Schools provided by the listing agent
- Elementary: Plympton
- Middle: Kennedy
- High: Waltham
Source: MLS PIN. This data may not be complete. We recommend contacting the local school district to confirm school assignments for this home.
Get a cash offer in 3 minutes
Find out how much your home could sell for in as little as 3 minutes with a no-obligation cash offer.
Estimated market value
$985,700
Get a cash offer in 3 minutes
Find out how much your home could sell for in as little as 3 minutes with a no-obligation cash offer.
Estimated market value
$985,700

