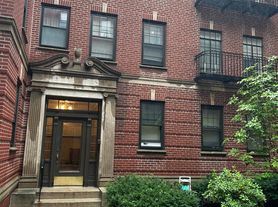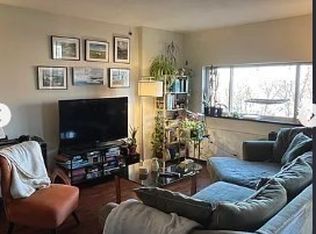Warm & inviting 1 bedroom unit full of natural light with high ceilings, hardwood floors throughout and excellent closet space. Located in the heart of Cambridge, in a sought after Harlow brick building in Avon Hill/Radcliffe neighborhood. Built-in glass-faced bookcases flank the fireplace in the living room that opens into the updated eat in kitchen with plenty of cabinets, gas cooking, granite countertops and stainless steel appliances. Large coin-op laundry room, bike rack and private storage in the basement. No undergraduates, no pets, no smoking of any kind. Rent includes heat and hot water tenant to pay all other utilities including gas (cooking) and electricity. Convenient commuter location in close proximity to both Porter and Harvard Squares with MBTA train stops on the Red Line, shopping, the bus lines, restaurants, coffee shops, the John F. Kennedy Park, Cambridge Common, and many other urban conveniences. Available NOW!
Available now! Rent includes heat and hot water tenant to pay all other utilities
Apartment for rent
$2,900/mo
38 Linnaean St APT 8, Cambridge, MA 02138
1beds
625sqft
This listing now includes required monthly fees in the total price. Learn more
Apartment
Available now
No pets
Shared laundry
What's special
Granite countertopsExcellent closet spaceStainless steel appliancesGas cookingPlenty of cabinetsHigh ceilingsFull of natural light
- 10 days |
- -- |
- -- |
Zillow last checked: 9 hours ago
Listing updated: November 21, 2025 at 09:15pm
Travel times
Looking to buy when your lease ends?
Consider a first-time homebuyer savings account designed to grow your down payment with up to a 6% match & a competitive APY.
Facts & features
Interior
Bedrooms & bathrooms
- Bedrooms: 1
- Bathrooms: 1
- Full bathrooms: 1
Appliances
- Included: Oven, Refrigerator
- Laundry: Shared
Interior area
- Total interior livable area: 625 sqft
Property
Parking
- Details: Contact manager
Features
- Exterior features: Electricity included in rent, Gas included in rent, Heating included in rent, Hot water included in rent
Details
- Parcel number: CAMBM00212L000520388
Construction
Type & style
- Home type: Apartment
- Property subtype: Apartment
Utilities & green energy
- Utilities for property: Electricity, Gas
Building
Management
- Pets allowed: No
Community & HOA
Location
- Region: Cambridge
Financial & listing details
- Lease term: 1 Year
Price history
| Date | Event | Price |
|---|---|---|
| 11/14/2025 | Listed for rent | $2,900+3.6%$5/sqft |
Source: Zillow Rentals | ||
| 9/30/2022 | Sold | $586,000+1.2%$938/sqft |
Source: MLS PIN #73032725 | ||
| 9/6/2022 | Listed for sale | $579,000+246.7%$926/sqft |
Source: MLS PIN #73032725 | ||
| 1/23/2017 | Listing removed | $2,800$4/sqft |
Source: Zillow Rental Manager | ||
| 1/20/2017 | Listed for rent | $2,800$4/sqft |
Source: Zillow Rental Manager | ||

