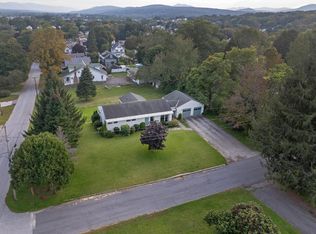Closed
Listed by:
Susan Bishop,
Four Seasons Sotheby's Int'l Realty 802-774-7007
Bought with: Casella Real Estate
$402,000
38 Linden Street, Rutland City, VT 05701
4beds
3,062sqft
Single Family Residence
Built in 1933
0.42 Acres Lot
$431,400 Zestimate®
$131/sqft
$2,832 Estimated rent
Home value
$431,400
$406,000 - $457,000
$2,832/mo
Zestimate® history
Loading...
Owner options
Explore your selling options
What's special
Designed by our local architect Payson Webber and on .42 acres, this home is ideally situated on a corner lot and in a superb location. Stepping inside the front door you know immediately this isn't your typical colonial style home. The main level consists of the usual necessities of kitchen, dining and living room spaces plus a generously sized bedroom with attached bath and a cozy pine walled den for fireside reading and relaxing on the coldest of winter nights. The second floor has three spacious bedrooms, ample storage spaces including a walk-in cedar closet and a full bath with double vanity. The lower level offers the one car garage and direct entry to the home where you see the steps that were taken to enhance the energy efficiency. The laundry and utility room have a walkout to the covered porch and the family room complete with fireplace also opens out to the same covered porch and the beautiful perennial gardens. Hardwood floors, spacious rooms, light filled spaces from the recently replaced windows and local materials such as slate and serpentine marble have been incorporated in the design. Warm and inviting, meticulously maintained and sensibly updated in recent years, this has been home to the seller since 1964.
Zillow last checked: 8 hours ago
Listing updated: January 02, 2024 at 09:08am
Listed by:
Susan Bishop,
Four Seasons Sotheby's Int'l Realty 802-774-7007
Bought with:
Betsy Adamovich
Casella Real Estate
Source: PrimeMLS,MLS#: 4962456
Facts & features
Interior
Bedrooms & bathrooms
- Bedrooms: 4
- Bathrooms: 2
- Full bathrooms: 2
Heating
- Oil, Forced Air, Hot Air, Zoned
Cooling
- None
Appliances
- Included: Dishwasher, Dryer, Double Oven, Electric Range, Refrigerator, Washer, Owned Water Heater
Features
- Flooring: Carpet, Vinyl
- Basement: Concrete,Concrete Floor,Daylight,Full,Partially Finished,Storage Space,Walkout,Interior Access,Basement Stairs,Interior Entry
- Has fireplace: Yes
- Fireplace features: 3+ Fireplaces
Interior area
- Total structure area: 3,854
- Total interior livable area: 3,062 sqft
- Finished area above ground: 2,462
- Finished area below ground: 600
Property
Parking
- Total spaces: 1
- Parking features: Paved, Garage, Off Street, Underground
- Garage spaces: 1
Features
- Levels: One and One Half
- Stories: 1
- Patio & porch: Covered Porch
- Exterior features: Deck
- Frontage length: Road frontage: 277
Lot
- Size: 0.42 Acres
- Features: Corner Lot, Landscaped, Level, Open Lot, Slight, Trail/Near Trail
Details
- Parcel number: 54017011463
- Zoning description: unknown
Construction
Type & style
- Home type: SingleFamily
- Architectural style: Other
- Property subtype: Single Family Residence
Materials
- Wood Frame, Clapboard Exterior
- Foundation: Concrete, Poured Concrete
- Roof: Slate
Condition
- New construction: No
- Year built: 1933
Utilities & green energy
- Electric: 200+ Amp Service, Circuit Breakers
- Sewer: Public Sewer
- Utilities for property: Cable Available, Phone Available
Community & neighborhood
Security
- Security features: Carbon Monoxide Detector(s), Smoke Detector(s)
Location
- Region: Rutland
Other
Other facts
- Road surface type: Paved
Price history
| Date | Event | Price |
|---|---|---|
| 9/29/2023 | Sold | $402,000-7.6%$131/sqft |
Source: | ||
| 8/4/2023 | Contingent | $435,000$142/sqft |
Source: | ||
| 7/22/2023 | Listed for sale | $435,000$142/sqft |
Source: | ||
Public tax history
| Year | Property taxes | Tax assessment |
|---|---|---|
| 2024 | -- | $137,600 |
| 2023 | -- | $137,600 |
| 2022 | -- | $137,600 |
Find assessor info on the county website
Neighborhood: Rutland City
Nearby schools
GreatSchools rating
- NARutland Northwest SchoolGrades: PK-2Distance: 0.4 mi
- 3/10Rutland Middle SchoolGrades: 7-8Distance: 0.4 mi
- 8/10Rutland Senior High SchoolGrades: 9-12Distance: 1.6 mi
Schools provided by the listing agent
- Elementary: Northwest Primary School
- Middle: Rutland Intermediate School
- High: Rutland Senior High School
Source: PrimeMLS. This data may not be complete. We recommend contacting the local school district to confirm school assignments for this home.
Get pre-qualified for a loan
At Zillow Home Loans, we can pre-qualify you in as little as 5 minutes with no impact to your credit score.An equal housing lender. NMLS #10287.
