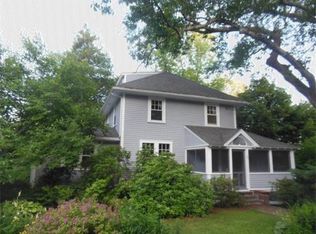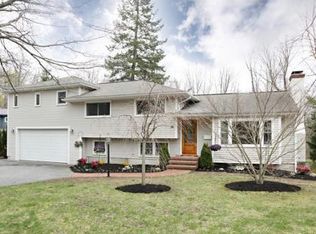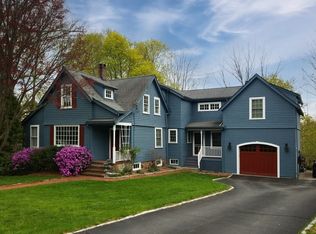Sold for $1,860,000
$1,860,000
38 Lincoln St, Lexington, MA 02421
4beds
2,996sqft
Single Family Residence
Built in 1997
0.37 Acres Lot
$1,912,500 Zestimate®
$621/sqft
$5,171 Estimated rent
Home value
$1,912,500
$1.76M - $2.08M
$5,171/mo
Zestimate® history
Loading...
Owner options
Explore your selling options
What's special
Welcome to this charming Farmhouse Colonial with backyard vistas of Lincoln Park. Crafted in 1997 by well reputed Cornerstone Concepts this home offers both comfort and style. The heart of this home is the updated kitchen with cherry cabinetry, breakfast bar and granite countertops. Seamlessly connected to the fireplaced family room with access to the new deck perfect for entertaining or relaxing in this natural setting. This property boasts a range of notable features, including- high ceilings throughout, a bedroom with cathedral ceiling, a walk-out lower level with sliders, a versatile walk-up attic, and new roof installed in 2024. Conveniently located near the Hayden Recreation Center, LHS, the "Old Res", Temple Isaiah, playing fields and town recreation facilities. This home offers a lifestyle of leisure, convenience and comfort.
Zillow last checked: 8 hours ago
Listing updated: July 25, 2024 at 12:47pm
Listed by:
Lester Savage 781-504-6856,
Berkshire Hathaway HomeServices Commonwealth Real Estate 781-862-0202
Bought with:
Jen Liang
Realty Premiere
Source: MLS PIN,MLS#: 73238637
Facts & features
Interior
Bedrooms & bathrooms
- Bedrooms: 4
- Bathrooms: 3
- Full bathrooms: 2
- 1/2 bathrooms: 1
Primary bedroom
- Features: Bathroom - Full, Bathroom - Double Vanity/Sink, Walk-In Closet(s), Closet, Flooring - Wall to Wall Carpet
- Level: Second
- Area: 225
- Dimensions: 16.67 x 13.5
Bedroom 2
- Features: Closet, Flooring - Wall to Wall Carpet
- Level: Second
- Area: 145
- Dimensions: 12.08 x 12
Bedroom 3
- Features: Cathedral Ceiling(s), Closet, Flooring - Wall to Wall Carpet, Recessed Lighting
- Level: Second
- Area: 141
- Dimensions: 12 x 11.75
Bedroom 4
- Features: Closet, Flooring - Wall to Wall Carpet
- Level: Second
- Area: 142
- Dimensions: 12 x 11.83
Primary bathroom
- Features: Yes
Bathroom 1
- Features: Bathroom - Half, Flooring - Hardwood, Washer Hookup, Lighting - Overhead
- Level: First
- Area: 32.81
- Dimensions: 6.25 x 5.25
Bathroom 2
- Features: Bathroom - Full, Bathroom - Double Vanity/Sink, Bathroom - Tiled With Shower Stall, Bathroom - Tiled With Tub, Flooring - Stone/Ceramic Tile, Countertops - Stone/Granite/Solid, Jacuzzi / Whirlpool Soaking Tub, Double Vanity
- Level: Second
- Area: 78.83
- Dimensions: 11 x 7.17
Bathroom 3
- Features: Bathroom - Full, Bathroom - Tiled With Tub & Shower, Flooring - Stone/Ceramic Tile, Countertops - Stone/Granite/Solid, Double Vanity
- Level: Second
- Area: 66.69
- Dimensions: 8.17 x 8.17
Dining room
- Features: Flooring - Hardwood, Wainscoting, Lighting - Overhead, Crown Molding, Tray Ceiling(s)
- Level: First
- Area: 165
- Dimensions: 13.75 x 12
Family room
- Features: Flooring - Hardwood, Cable Hookup, Deck - Exterior, Exterior Access, Open Floorplan, Recessed Lighting, Slider
- Level: First
- Area: 421.19
- Dimensions: 21.42 x 19.67
Kitchen
- Features: Flooring - Hardwood, Dining Area, Countertops - Stone/Granite/Solid, Breakfast Bar / Nook, Cabinets - Upgraded, Open Floorplan, Recessed Lighting, Remodeled, Gas Stove
- Level: First
- Area: 151
- Dimensions: 12.58 x 12
Living room
- Features: Flooring - Hardwood, Window(s) - Bay/Bow/Box, Crown Molding
- Level: First
- Area: 230
- Dimensions: 19.17 x 12
Heating
- Forced Air, Oil
Cooling
- Central Air
Appliances
- Included: Water Heater, Range, Dishwasher, Disposal, Microwave, Refrigerator, Washer, Dryer, Plumbed For Ice Maker
- Laundry: Flooring - Stone/Ceramic Tile, First Floor, Electric Dryer Hookup, Washer Hookup
Features
- Slider, Lighting - Overhead, Play Room, Foyer, Central Vacuum, Walk-up Attic
- Flooring: Wood, Tile, Carpet, Hardwood, Flooring - Wall to Wall Carpet, Flooring - Hardwood
- Doors: Insulated Doors
- Windows: Insulated Windows, Screens
- Basement: Full,Partially Finished
- Number of fireplaces: 1
- Fireplace features: Family Room
Interior area
- Total structure area: 2,996
- Total interior livable area: 2,996 sqft
Property
Parking
- Total spaces: 8
- Parking features: Attached, Under, Garage Door Opener, Storage, Paved Drive, Off Street, Paved
- Attached garage spaces: 2
- Uncovered spaces: 6
Accessibility
- Accessibility features: No
Features
- Patio & porch: Porch, Deck - Wood, Deck - Composite
- Exterior features: Porch, Deck - Wood, Deck - Composite, Rain Gutters, Screens, Stone Wall
- Has view: Yes
- View description: Scenic View(s)
- Waterfront features: Lake/Pond, 1/2 to 1 Mile To Beach, Beach Ownership(Public)
- Frontage length: 69.00
Lot
- Size: 0.37 Acres
- Features: Sloped
Details
- Foundation area: 1
- Parcel number: M:0050 L:00004A,553656
- Zoning: RS
Construction
Type & style
- Home type: SingleFamily
- Architectural style: Colonial,Farmhouse
- Property subtype: Single Family Residence
Materials
- Frame
- Foundation: Concrete Perimeter
- Roof: Shingle
Condition
- Year built: 1997
Utilities & green energy
- Electric: 220 Volts, Circuit Breakers, 200+ Amp Service
- Sewer: Public Sewer
- Water: Public
- Utilities for property: for Electric Range, for Electric Oven, for Electric Dryer, Washer Hookup, Icemaker Connection
Community & neighborhood
Community
- Community features: Public Transportation, Pool, Tennis Court(s), Park, Walk/Jog Trails, Bike Path, Conservation Area, Highway Access, House of Worship, Public School, Sidewalks
Location
- Region: Lexington
Other
Other facts
- Road surface type: Paved
Price history
| Date | Event | Price |
|---|---|---|
| 7/23/2024 | Sold | $1,860,000+4%$621/sqft |
Source: MLS PIN #73238637 Report a problem | ||
| 5/23/2024 | Contingent | $1,788,000$597/sqft |
Source: MLS PIN #73238637 Report a problem | ||
| 5/15/2024 | Listed for sale | $1,788,000+74.4%$597/sqft |
Source: MLS PIN #73238637 Report a problem | ||
| 11/5/2002 | Sold | $1,025,000+77%$342/sqft |
Source: Public Record Report a problem | ||
| 4/9/1997 | Sold | $579,000+163.2%$193/sqft |
Source: Public Record Report a problem | ||
Public tax history
| Year | Property taxes | Tax assessment |
|---|---|---|
| 2025 | $18,749 +4% | $1,533,000 +4.2% |
| 2024 | $18,020 +5.5% | $1,471,000 +11.9% |
| 2023 | $17,082 +3.6% | $1,314,000 +10% |
Find assessor info on the county website
Neighborhood: 02421
Nearby schools
GreatSchools rating
- 9/10Maria Hastings Elementary SchoolGrades: K-5Distance: 0.7 mi
- 9/10Wm Diamond Middle SchoolGrades: 6-8Distance: 1.3 mi
- 10/10Lexington High SchoolGrades: 9-12Distance: 0.4 mi
Schools provided by the listing agent
- High: Lhs
Source: MLS PIN. This data may not be complete. We recommend contacting the local school district to confirm school assignments for this home.
Get a cash offer in 3 minutes
Find out how much your home could sell for in as little as 3 minutes with a no-obligation cash offer.
Estimated market value$1,912,500
Get a cash offer in 3 minutes
Find out how much your home could sell for in as little as 3 minutes with a no-obligation cash offer.
Estimated market value
$1,912,500


