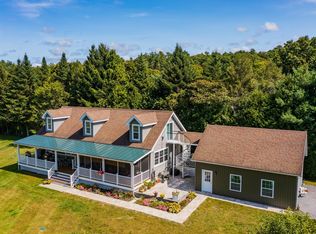Closed
Listed by:
Elliott Nachwalter,
TPW Real Estate 802-366-1430,
Kristin Comeau,
TPW Real Estate
Bought with: KW Vermont
$405,000
38 Limerick Lane, Arlington, VT 05250
3beds
1,684sqft
Single Family Residence
Built in 2004
0.57 Acres Lot
$437,700 Zestimate®
$240/sqft
$3,234 Estimated rent
Home value
$437,700
$416,000 - $460,000
$3,234/mo
Zestimate® history
Loading...
Owner options
Explore your selling options
What's special
Welcome to The Limerick Lane Community Association in charming Arlington Vt. No. 38 is the only single-family home available for purchase in Limerick Lane. This meticulously maintained private community is comprised of six homes with common green space and access to the famous Battenkill River. 38 is a Cape-style home with 3 bedrooms and 2.5 baths, with an attached two-car garage. Coveted ground-floor living is offered with a primary bedroom ensuite on the first floor. Two additional bedrooms and a full bathroom upstairs. A spacious basement with insulation in place could be finished for added living space. Included energy-efficient mini-split heating and cooling units plus the security of a standby generator. Situated on just over half an acre. HOA fees are currently $200.00 per month. HOA covenants are in place. Shared association land includes frontage and access to the Battenkill.
Zillow last checked: 8 hours ago
Listing updated: July 12, 2023 at 10:20am
Listed by:
Elliott Nachwalter,
TPW Real Estate 802-366-1430,
Kristin Comeau,
TPW Real Estate
Bought with:
KW Vermont
Source: PrimeMLS,MLS#: 4953528
Facts & features
Interior
Bedrooms & bathrooms
- Bedrooms: 3
- Bathrooms: 3
- Full bathrooms: 2
- 1/2 bathrooms: 1
Heating
- Propane, Baseboard, Hot Water, Mini Split
Cooling
- Mini Split
Appliances
- Included: Electric Cooktop, Dishwasher, ENERGY STAR Qualified Dishwasher, Dryer, Electric Range, Refrigerator, Washer, Electric Stove, Water Heater off Boiler, Owned Water Heater
Features
- Kitchen/Dining
- Flooring: Laminate, Manufactured, Other, Vinyl
- Basement: Bulkhead,Concrete,Concrete Floor,Full,Exterior Stairs,Interior Stairs,Unfinished,Interior Access,Exterior Entry,Basement Stairs,Interior Entry
Interior area
- Total structure area: 3,972
- Total interior livable area: 1,684 sqft
- Finished area above ground: 1,684
- Finished area below ground: 0
Property
Parking
- Total spaces: 2
- Parking features: Paved, Auto Open, Storage Above, Driveway, Garage, Attached
- Garage spaces: 2
- Has uncovered spaces: Yes
Features
- Levels: One and One Half
- Stories: 1
- Patio & porch: Patio
- Exterior features: Deck
- Has view: Yes
- View description: Mountain(s)
- Body of water: Batten Kill
Lot
- Size: 0.57 Acres
- Features: Landscaped, Level, Subdivided, In Town
Details
- Parcel number: 1500511482
- Zoning description: CRR
- Other equipment: Standby Generator
Construction
Type & style
- Home type: SingleFamily
- Architectural style: Cape
- Property subtype: Single Family Residence
Materials
- Wood Frame, Clapboard Exterior, Vinyl Exterior
- Foundation: Concrete, Concrete Slab
- Roof: Asphalt Shingle
Condition
- New construction: No
- Year built: 2004
Utilities & green energy
- Electric: 100 Amp Service, Generator
- Sewer: Community
Community & neighborhood
Security
- Security features: Carbon Monoxide Detector(s), Smoke Detector(s)
Location
- Region: Arlington
- Subdivision: Subdivision
HOA & financial
Other financial information
- Additional fee information: Fee: $200
Other
Other facts
- Road surface type: Paved
Price history
| Date | Event | Price |
|---|---|---|
| 7/7/2023 | Sold | $405,000+1.5%$240/sqft |
Source: | ||
| 5/23/2023 | Contingent | $399,000$237/sqft |
Source: | ||
| 5/19/2023 | Listed for sale | $399,000-5%$237/sqft |
Source: | ||
| 5/16/2023 | Listing removed | -- |
Source: | ||
| 3/21/2023 | Listed for sale | $419,900$249/sqft |
Source: | ||
Public tax history
| Year | Property taxes | Tax assessment |
|---|---|---|
| 2024 | -- | $249,000 |
Find assessor info on the county website
Neighborhood: 05250
Nearby schools
GreatSchools rating
- 6/10Fisher SchoolGrades: PK-5Distance: 1.5 mi
- 2/10Arlington MemorialGrades: 6-12Distance: 1.4 mi
Schools provided by the listing agent
- Elementary: Fisher Elementary School
- Middle: Arlington Memorial Junior Seni
- High: Arlington Memorial
- District: Bennington/Rutland
Source: PrimeMLS. This data may not be complete. We recommend contacting the local school district to confirm school assignments for this home.

Get pre-qualified for a loan
At Zillow Home Loans, we can pre-qualify you in as little as 5 minutes with no impact to your credit score.An equal housing lender. NMLS #10287.
