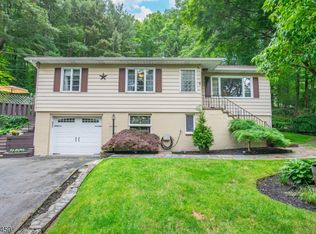Perched high on the hill and away from the daily grind awaits your private oasis. If peace and serenity are what you long to come home to then your search ends here. This custom built home boasts soaring ceilings & a wide open floor plan, perfect for entertaining gatherings of all sizes! Interior features include a wonderful home office, 2 full bathrooms, large master suite & more. The kitchen offers a large center island, commercial grade stove, large dining area, custom cork wall & french doors to the yard. Outside is simply incredible offering a multi-tiered deck surrounded by nature providing for the most private of settings. An additional structure is just waiting for your imagination to become whatever your heart desires! Inquire today to make this dream your reality!
This property is off market, which means it's not currently listed for sale or rent on Zillow. This may be different from what's available on other websites or public sources.

