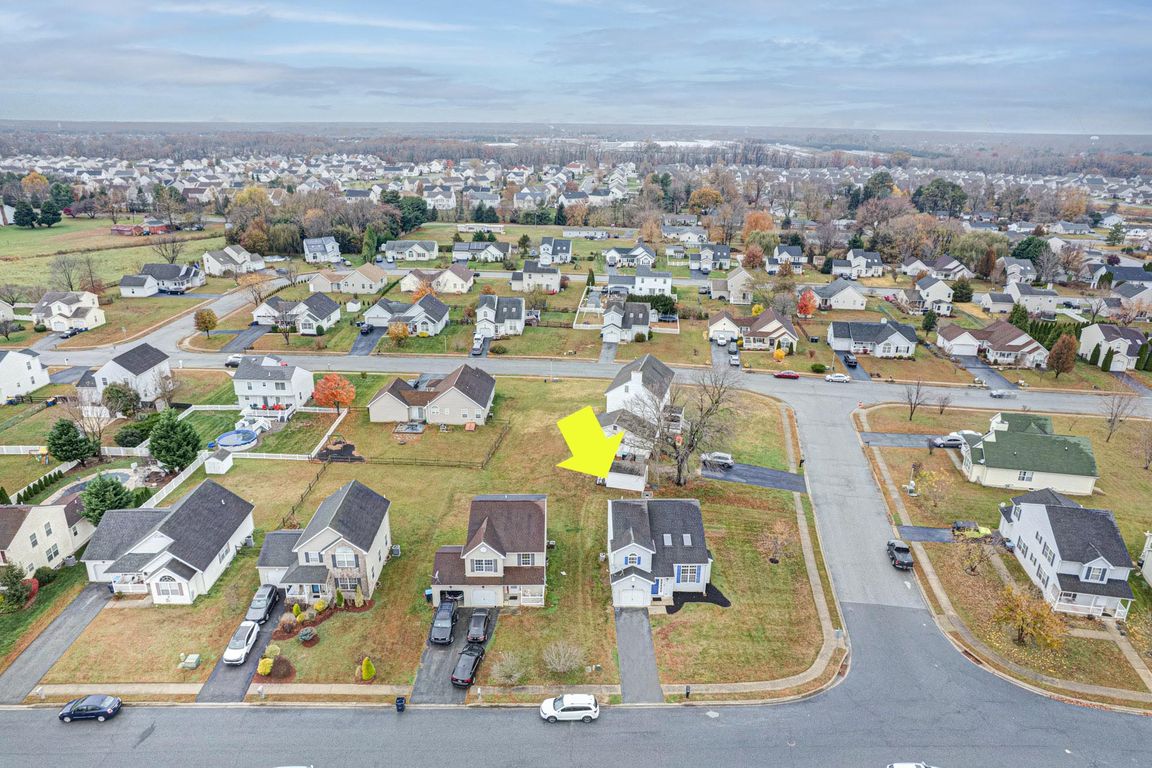
For sale
$350,000
3beds
1,488sqft
38 Liborio Ln, Smyrna, DE 19977
3beds
1,488sqft
Single family residence
Built in 2006
9,409 sqft
1 Attached garage space
$235 price/sqft
$50 annually HOA fee
What's special
Desirable corner lotSheet-rocked full basementAll-new flooringOpen and inviting layout
Welcome to 38 Liborio Lane! This beautifully updated 3-bedroom, 2.5-bath single-family home sits on a desirable corner lot and is truly move-in ready. The first floor features a bright family room with a vaulted ceiling and a living/dining area that flows seamlessly into the kitchen, creating an open and inviting layout. ...
- 6 days |
- 1,330 |
- 76 |
Likely to sell faster than
Source: Bright MLS,MLS#: DEKT2042550
Travel times
Living Room
Kitchen
Primary Bedroom
Zillow last checked: 8 hours ago
Listing updated: November 21, 2025 at 05:09am
Listed by:
Megan Aitken 302-688-7653,
Keller Williams Realty 3026887653,
Listing Team: Megan Aitken Team
Source: Bright MLS,MLS#: DEKT2042550
Facts & features
Interior
Bedrooms & bathrooms
- Bedrooms: 3
- Bathrooms: 3
- Full bathrooms: 2
- 1/2 bathrooms: 1
- Main level bathrooms: 1
Rooms
- Room types: Living Room, Dining Room, Primary Bedroom, Bedroom 2, Bedroom 3, Kitchen, Bathroom 2, Primary Bathroom, Half Bath
Primary bedroom
- Level: Upper
- Area: 143 Square Feet
- Dimensions: 13 x 11
Bedroom 2
- Level: Upper
- Area: 99 Square Feet
- Dimensions: 11 x 9
Bedroom 3
- Level: Upper
- Area: 165 Square Feet
- Dimensions: 11 x 15
Primary bathroom
- Level: Upper
- Area: 54 Square Feet
- Dimensions: 6 x 9
Bathroom 2
- Level: Upper
- Area: 35 Square Feet
- Dimensions: 5 x 7
Dining room
- Level: Main
- Area: 143 Square Feet
- Dimensions: 13 x 11
Half bath
- Level: Main
- Area: 16 Square Feet
- Dimensions: 4 x 4
Kitchen
- Level: Main
- Area: 234 Square Feet
- Dimensions: 18 x 13
Living room
- Level: Main
- Area: 266 Square Feet
- Dimensions: 14 x 19
Heating
- Forced Air, Natural Gas
Cooling
- Central Air, Electric
Appliances
- Included: Dishwasher, Disposal, Energy Efficient Appliances, Stainless Steel Appliance(s), Electric Water Heater
- Laundry: In Basement
Features
- Primary Bath(s), Ceiling Fan(s), Eat-in Kitchen, Cathedral Ceiling(s), 9'+ Ceilings
- Flooring: Luxury Vinyl, Carpet
- Windows: Skylight(s)
- Basement: Full,Unfinished
- Has fireplace: No
Interior area
- Total structure area: 1,488
- Total interior livable area: 1,488 sqft
- Finished area above ground: 1,488
- Finished area below ground: 0
Property
Parking
- Total spaces: 3
- Parking features: Covered, Garage Faces Front, Inside Entrance, Asphalt, Driveway, Other, Attached
- Attached garage spaces: 1
- Uncovered spaces: 2
Accessibility
- Accessibility features: None
Features
- Levels: Two
- Stories: 2
- Patio & porch: Deck
- Exterior features: Sidewalks, Street Lights, Lighting
- Pool features: None
Lot
- Size: 9,409 Square Feet
- Dimensions: 64.70 x 131.44
- Features: Corner Lot, Front Yard, Rear Yard, SideYard(s)
Details
- Additional structures: Above Grade, Below Grade
- Parcel number: DC1701917043100000
- Zoning: R2
- Special conditions: Standard
Construction
Type & style
- Home type: SingleFamily
- Architectural style: Colonial
- Property subtype: Single Family Residence
Materials
- Vinyl Siding
- Foundation: Concrete Perimeter
- Roof: Shingle
Condition
- Excellent
- New construction: No
- Year built: 2006
Utilities & green energy
- Electric: 200+ Amp Service
- Sewer: Public Sewer
- Water: Public
- Utilities for property: Cable Connected
Community & HOA
Community
- Subdivision: Sunnyside Village
HOA
- Has HOA: Yes
- HOA fee: $50 annually
Location
- Region: Smyrna
Financial & listing details
- Price per square foot: $235/sqft
- Tax assessed value: $311,900
- Annual tax amount: $1,307
- Date on market: 11/21/2025
- Listing agreement: Exclusive Right To Sell
- Inclusions: See Inclusions Sheet
- Exclusions: See Exclusions Sheet
- Ownership: Fee Simple