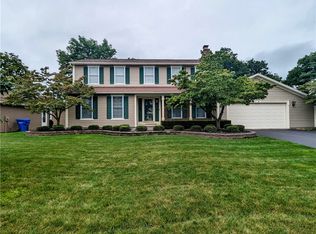Closed
$300,000
38 Letchworth Ave, Rochester, NY 14626
3beds
1,780sqft
Single Family Residence
Built in 1988
0.28 Acres Lot
$328,200 Zestimate®
$169/sqft
$2,393 Estimated rent
Home value
$328,200
$312,000 - $345,000
$2,393/mo
Zestimate® history
Loading...
Owner options
Explore your selling options
What's special
Drive through this desirable neighborhood, and pull into the driveway of your soon to be beautiful colonial home. With a click of a button, your garage door opens and you pull into your new 2.5 space attached garage, especially beneficial during winter months. Around the back of the house your will find a spacious yard w/ a beautiful deck leading to an above ground pool, a refreshing escape in the summer months. Inside, on the main floor you will find a spacious kitchen ideal for cooking & entertaining, complete with a breakfast bar. Past the dinette you will find a cozy living room complete with a gas fireplace. Hardwood & carpet floors throughout the entire first floor. Upstairs you'll find a 3 bedrms, 2 baths, and a built in vanity off the owners suite. Descend into the lower level of this home and discover a spacious basement the offers a multitude of possibilities. the expansive layout provides ample room for a variety of uses, from storage, to recreation and relaxation. Negotiations Due Monday November 13th, at 11 AM. Please allow 24 hours for life of offer.
Zillow last checked: 8 hours ago
Listing updated: January 18, 2024 at 12:05pm
Listed by:
Daniel P. Cappa Jr. 585-389-4004,
Howard Hanna
Bought with:
Marc Mingoia, 10301219548
Howard Hanna
Philip Lane, 10301223943
Howard Hanna
Source: NYSAMLSs,MLS#: R1508115 Originating MLS: Rochester
Originating MLS: Rochester
Facts & features
Interior
Bedrooms & bathrooms
- Bedrooms: 3
- Bathrooms: 3
- Full bathrooms: 2
- 1/2 bathrooms: 1
- Main level bathrooms: 1
Heating
- Gas, Forced Air
Cooling
- Central Air
Appliances
- Included: Dryer, Dishwasher, Free-Standing Range, Disposal, Gas Oven, Gas Range, Gas Water Heater, Microwave, Oven, Refrigerator, Washer
- Laundry: In Basement
Features
- Ceiling Fan(s), Entrance Foyer, Eat-in Kitchen, Separate/Formal Living Room, Skylights, Natural Woodwork, Window Treatments, Programmable Thermostat
- Flooring: Carpet, Ceramic Tile, Hardwood, Varies
- Windows: Drapes, Skylight(s)
- Basement: Finished,Sump Pump
- Has fireplace: No
Interior area
- Total structure area: 1,780
- Total interior livable area: 1,780 sqft
Property
Parking
- Total spaces: 2.5
- Parking features: Attached, Garage, Garage Door Opener
- Attached garage spaces: 2.5
Features
- Levels: Two
- Stories: 2
- Patio & porch: Deck, Open, Porch
- Exterior features: Blacktop Driveway, Deck, Pool
- Pool features: Above Ground
- Fencing: Pet Fence
Lot
- Size: 0.28 Acres
- Dimensions: 80 x 150
- Features: Residential Lot
Details
- Additional structures: Shed(s), Storage
- Parcel number: 2628000730200006002000
- Special conditions: Standard
Construction
Type & style
- Home type: SingleFamily
- Architectural style: Colonial
- Property subtype: Single Family Residence
Materials
- Vinyl Siding, Copper Plumbing
- Foundation: Block
- Roof: Asphalt
Condition
- Resale
- Year built: 1988
Utilities & green energy
- Electric: Circuit Breakers
- Sewer: Connected
- Water: Connected, Public
- Utilities for property: Cable Available, High Speed Internet Available, Sewer Connected, Water Connected
Community & neighborhood
Location
- Region: Rochester
- Subdivision: Renaissance Estates Sec 0
Other
Other facts
- Listing terms: Cash,Conventional,FHA,VA Loan
Price history
| Date | Event | Price |
|---|---|---|
| 1/8/2024 | Sold | $300,000+15.4%$169/sqft |
Source: | ||
| 11/15/2023 | Pending sale | $259,900$146/sqft |
Source: | ||
| 11/6/2023 | Listed for sale | $259,900+101.5%$146/sqft |
Source: | ||
| 11/1/1995 | Sold | $129,000$72/sqft |
Source: Public Record Report a problem | ||
Public tax history
| Year | Property taxes | Tax assessment |
|---|---|---|
| 2024 | -- | $163,000 |
| 2023 | -- | $163,000 +3.2% |
| 2022 | -- | $158,000 |
Find assessor info on the county website
Neighborhood: 14626
Nearby schools
GreatSchools rating
- NAAutumn Lane Elementary SchoolGrades: PK-2Distance: 0.9 mi
- 4/10Olympia High SchoolGrades: 6-12Distance: 2.5 mi
- 6/10Craig Hill Elementary SchoolGrades: 3-5Distance: 1.1 mi
Schools provided by the listing agent
- District: Greece
Source: NYSAMLSs. This data may not be complete. We recommend contacting the local school district to confirm school assignments for this home.

