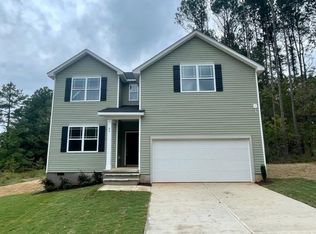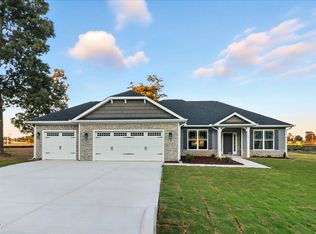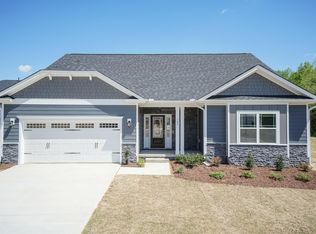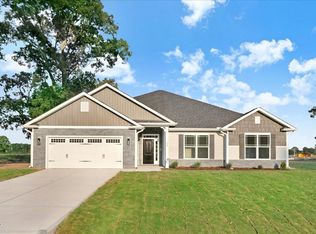Sold for $410,000 on 11/28/23
$410,000
38 Leslie Ct, Middlesex, NC 27557
3beds
2,509sqft
Single Family Residence, Residential
Built in 2023
0.93 Acres Lot
$421,600 Zestimate®
$163/sqft
$2,465 Estimated rent
Home value
$421,600
$401,000 - $443,000
$2,465/mo
Zestimate® history
Loading...
Owner options
Explore your selling options
What's special
**NEW CONSTRUCTION** Estimated Comp Nov 2023!! The Sapphire plan offer's 3 bed, 2.5 baths. The first floor features a study w/ open concept kitchen/family/dining room, with mud room leading from the garage. The large island overlooks the dining area and open gathering room. The second-floor features huge loft area, laundry room, 3 bedrooms. Owner’s suite offers a large walk-in shower, dual quartz vanity and water closet. Rear back patio leads to large wooded 1 acre lot!!
Zillow last checked: 8 hours ago
Listing updated: February 17, 2025 at 02:40pm
Listed by:
Josh Sawyer 704-743-7774,
Gray Wolf Homes
Bought with:
Jim Allen, 126077
Coldwell Banker HPW
Source: Doorify MLS,MLS#: 2521891
Facts & features
Interior
Bedrooms & bathrooms
- Bedrooms: 3
- Bathrooms: 3
- Full bathrooms: 2
- 1/2 bathrooms: 1
Heating
- Zoned, None
Cooling
- Electric, Zoned
Appliances
- Included: Dishwasher, Electric Range, Electric Water Heater, Microwave
- Laundry: Laundry Room, Upper Level
Features
- Bathtub Only, Dining L, Double Vanity, Entrance Foyer, Granite Counters, High Ceilings, Quartz Counters, Smooth Ceilings, Walk-In Closet(s), Walk-In Shower, Water Closet
- Flooring: Carpet, Laminate, Vinyl
- Basement: Crawl Space
- Number of fireplaces: 1
- Fireplace features: Living Room, Propane
Interior area
- Total structure area: 2,509
- Total interior livable area: 2,509 sqft
- Finished area above ground: 2,509
- Finished area below ground: 0
Property
Parking
- Total spaces: 2
- Parking features: Attached, Concrete, Driveway, Garage, Garage Door Opener
- Attached garage spaces: 2
Features
- Levels: Two
- Stories: 2
- Patio & porch: Deck, Patio
- Exterior features: Rain Gutters
- Has view: Yes
Lot
- Size: 0.93 Acres
- Features: Cul-De-Sac, Open Lot
Details
- Parcel number: 11K99022
Construction
Type & style
- Home type: SingleFamily
- Architectural style: Craftsman
- Property subtype: Single Family Residence, Residential
Materials
- Vinyl Siding
Condition
- New construction: Yes
- Year built: 2023
Details
- Builder name: Gray Wolf Homes
Utilities & green energy
- Sewer: Septic Tank
- Water: Public
Green energy
- Energy efficient items: Lighting
Community & neighborhood
Community
- Community features: Street Lights
Location
- Region: Middlesex
- Subdivision: Charlottes Ridge
HOA & financial
HOA
- Has HOA: Yes
- HOA fee: $360 annually
Price history
| Date | Event | Price |
|---|---|---|
| 12/5/2023 | Listing removed | -- |
Source: BURMLS #2521891 | ||
| 12/1/2023 | Pending sale | $416,850+1.7%$166/sqft |
Source: BURMLS #2521891 | ||
| 11/28/2023 | Sold | $410,000-1.6%$163/sqft |
Source: | ||
| 10/10/2023 | Pending sale | $416,850$166/sqft |
Source: | ||
| 9/15/2023 | Price change | $416,8500%$166/sqft |
Source: | ||
Public tax history
| Year | Property taxes | Tax assessment |
|---|---|---|
| 2024 | $2,263 +420.9% | $279,420 +408% |
| 2023 | $435 | $55,000 |
Find assessor info on the county website
Neighborhood: 27557
Nearby schools
GreatSchools rating
- 9/10Thanksgiving ElementaryGrades: PK-5Distance: 4.2 mi
- 5/10Archer Lodge MiddleGrades: 6-8Distance: 5.9 mi
- 6/10Corinth-Holders High SchoolGrades: 9-12Distance: 4.9 mi
Schools provided by the listing agent
- Elementary: Johnston - Corinth Holder
- Middle: Johnston - Archer Lodge
- High: Johnston - Corinth Holder
Source: Doorify MLS. This data may not be complete. We recommend contacting the local school district to confirm school assignments for this home.

Get pre-qualified for a loan
At Zillow Home Loans, we can pre-qualify you in as little as 5 minutes with no impact to your credit score.An equal housing lender. NMLS #10287.



