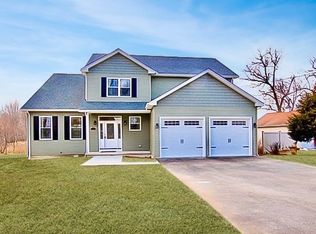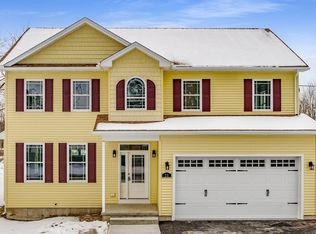Don't miss your opportunity to own this spacious, light filled home in a great location. Large 20x20 family room added in 2008. This room features a Harman wood burning stove and sliders to the outside. The kitchen showcases a large granite island and granite countertops with hardwood floors and a built in hutch. Upstairs you will find hardwood floors and three good sized bedrooms. This is a great house to entertain in with the open kitchen/family room combo. Family room accesses an expansive, private, two tiered deck which overlooks a beautiful above ground pool, brick fire pit and shed. In addition to all this, you will also get a 2 car garage with a bonus storage room or a work room. Lots of character and charm. Front yard features a sprinkler system. Make your appointment today!
This property is off market, which means it's not currently listed for sale or rent on Zillow. This may be different from what's available on other websites or public sources.

