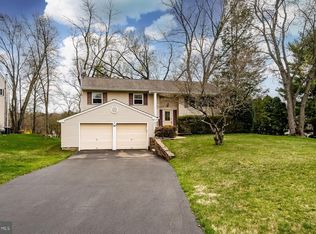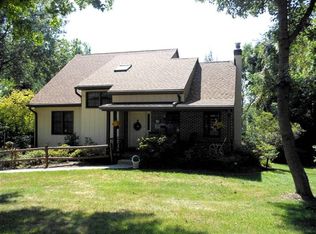Sold for $510,000
$510,000
38 Lee Rd, Audubon, PA 19403
4beds
2,348sqft
Single Family Residence
Built in 1971
0.55 Acres Lot
$601,800 Zestimate®
$217/sqft
$3,079 Estimated rent
Home value
$601,800
$572,000 - $644,000
$3,079/mo
Zestimate® history
Loading...
Owner options
Explore your selling options
What's special
Beautiful colonial home located in Methacton schools and the desired Pines community with a $10,000 flooring credit being offered. This property features four bedrooms 2.5 baths, an updated kitchen with granite countertops, 42" cherry cabinets, center island, built in dishwasher, range and microwave. The great room is off the kitchen and has a fireplace and sliders to the back deck and yard. Formal Living Room and Formal Dining Room along with powder room and laundry round out the first floor. The second floor features an owners suite and three addition large bedrooms and a full bath. The hall way has the pull down stairs for access to the full attic for additional storage. The property also offers a full basement with walk up access to the back yard and plenty of additional storage and easy to finish for additional space. There is an oversized two car garage with access to the house. The location is great on a cul de sac street and easy access to all major routes. Shopping is close by as well.
Zillow last checked: 8 hours ago
Listing updated: April 15, 2024 at 05:02pm
Listed by:
Terri Murgitroyde 610-960-0751,
Keller Williams Realty Group,
Co-Listing Agent: Terese E Brittingham 610-212-0848,
Keller Williams Realty Group
Bought with:
Ted Miller, RM419408
BHHS Keystone Properties
Source: Bright MLS,MLS#: PAMC2087026
Facts & features
Interior
Bedrooms & bathrooms
- Bedrooms: 4
- Bathrooms: 3
- Full bathrooms: 2
- 1/2 bathrooms: 1
- Main level bathrooms: 1
Basement
- Area: 0
Heating
- Baseboard, Electric, Propane
Cooling
- Central Air, Electric
Appliances
- Included: Microwave, Built-In Range, Dishwasher, Disposal, Exhaust Fan, Self Cleaning Oven, Electric Water Heater
- Laundry: Main Level
Features
- Attic, Ceiling Fan(s), Chair Railings, Crown Molding, Family Room Off Kitchen, Floor Plan - Traditional, Eat-in Kitchen, Kitchen Island, Pantry, Primary Bath(s), Bathroom - Stall Shower, Bathroom - Tub Shower, Upgraded Countertops, Walk-In Closet(s), Dry Wall
- Flooring: Carpet, Ceramic Tile, Hardwood, Vinyl, Wood
- Doors: Sliding Glass, Storm Door(s)
- Windows: Replacement, Bay/Bow, Window Treatments
- Basement: Full,Heated,Interior Entry,Exterior Entry,Shelving,Sump Pump
- Number of fireplaces: 1
- Fireplace features: Brick, Wood Burning
Interior area
- Total structure area: 2,348
- Total interior livable area: 2,348 sqft
- Finished area above ground: 2,348
- Finished area below ground: 0
Property
Parking
- Total spaces: 6
- Parking features: Garage Faces Front, Inside Entrance, Oversized, Asphalt, Attached, Driveway
- Attached garage spaces: 2
- Uncovered spaces: 4
Accessibility
- Accessibility features: None
Features
- Levels: Three
- Stories: 3
- Exterior features: Sidewalks
- Pool features: None
Lot
- Size: 0.55 Acres
- Dimensions: 89.00 x 0.00
- Features: Backs to Trees, Cul-De-Sac, Front Yard, Landscaped, No Thru Street, Rear Yard, Rural, Suburban
Details
- Additional structures: Above Grade, Below Grade
- Parcel number: 430007150007
- Zoning: RESIDENTIAL
- Special conditions: Standard
Construction
Type & style
- Home type: SingleFamily
- Architectural style: Colonial
- Property subtype: Single Family Residence
Materials
- Vinyl Siding, Brick
- Foundation: Block
- Roof: Asphalt,Pitched,Shingle
Condition
- Very Good
- New construction: No
- Year built: 1971
Utilities & green energy
- Electric: 200+ Amp Service
- Sewer: Public Sewer
- Water: Public
Community & neighborhood
Location
- Region: Audubon
- Subdivision: The Pines
- Municipality: LOWER PROVIDENCE TWP
Other
Other facts
- Listing agreement: Exclusive Right To Sell
- Listing terms: Cash,Conventional,FHA,VA Loan
- Ownership: Fee Simple
Price history
| Date | Event | Price |
|---|---|---|
| 11/30/2023 | Sold | $510,000-8.9%$217/sqft |
Source: | ||
| 11/5/2023 | Pending sale | $559,900$238/sqft |
Source: | ||
| 10/18/2023 | Listed for sale | $559,900-2.2%$238/sqft |
Source: | ||
| 10/18/2023 | Listing removed | $572,500$244/sqft |
Source: | ||
| 10/6/2023 | Listed for sale | $572,500$244/sqft |
Source: | ||
Public tax history
| Year | Property taxes | Tax assessment |
|---|---|---|
| 2025 | $7,598 +6.5% | $177,310 |
| 2024 | $7,134 | $177,310 |
| 2023 | $7,134 +5.4% | $177,310 |
Find assessor info on the county website
Neighborhood: 19403
Nearby schools
GreatSchools rating
- 6/10Skyview Upper El SchoolGrades: 5-6Distance: 1.1 mi
- 8/10Arcola Intrmd SchoolGrades: 7-8Distance: 1 mi
- 8/10Methacton High SchoolGrades: 9-12Distance: 3.3 mi
Schools provided by the listing agent
- High: Methacton
- District: Methacton
Source: Bright MLS. This data may not be complete. We recommend contacting the local school district to confirm school assignments for this home.
Get a cash offer in 3 minutes
Find out how much your home could sell for in as little as 3 minutes with a no-obligation cash offer.
Estimated market value$601,800
Get a cash offer in 3 minutes
Find out how much your home could sell for in as little as 3 minutes with a no-obligation cash offer.
Estimated market value
$601,800

