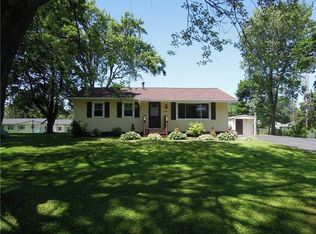Closed
$262,000
38 Lavaine Way, Rochester, NY 14623
3beds
1,280sqft
Single Family Residence
Built in 1959
0.38 Acres Lot
$278,000 Zestimate®
$205/sqft
$2,253 Estimated rent
Maximize your home sale
Get more eyes on your listing so you can sell faster and for more.
Home value
$278,000
$259,000 - $297,000
$2,253/mo
Zestimate® history
Loading...
Owner options
Explore your selling options
What's special
Spacious, well kept ranch on a very quiet street close to all conveniences. Rare 1st floor family room. Close to 1300 Square Footage not including the finished lower level which has a large recreation room and a large full bathroom. Tear off Roof in 2015, replacement windows. Patio overlooks a large backyard. Double wide driveway and laundry shute. Square Footage was hand measured by agent.
Zillow last checked: 8 hours ago
Listing updated: June 03, 2024 at 06:38am
Listed by:
Richard L. Leasure 585-729-2500,
Howard Hanna
Bought with:
Robert Piazza Palotto, 10311210084
High Falls Sotheby's International
Source: NYSAMLSs,MLS#: R1525503 Originating MLS: Rochester
Originating MLS: Rochester
Facts & features
Interior
Bedrooms & bathrooms
- Bedrooms: 3
- Bathrooms: 2
- Full bathrooms: 2
- Main level bathrooms: 1
- Main level bedrooms: 3
Heating
- Gas, Forced Air
Appliances
- Included: Electric Oven, Electric Range, Gas Water Heater, Microwave, Humidifier
- Laundry: In Basement
Features
- Ceiling Fan(s), Dining Area, Entrance Foyer, Separate/Formal Living Room, Pantry, Bedroom on Main Level, Main Level Primary
- Flooring: Carpet, Hardwood, Varies, Vinyl
- Windows: Thermal Windows
- Basement: Full,Partially Finished
- Has fireplace: No
Interior area
- Total structure area: 1,280
- Total interior livable area: 1,280 sqft
Property
Parking
- Total spaces: 1.5
- Parking features: Attached, Garage, Garage Door Opener
- Attached garage spaces: 1.5
Features
- Levels: One
- Stories: 1
- Patio & porch: Patio
- Exterior features: Blacktop Driveway, Fence, Patio
- Fencing: Partial
Lot
- Size: 0.38 Acres
- Dimensions: 108 x 153
- Features: Near Public Transit, Residential Lot
Details
- Parcel number: 2632001761000002075000
- Special conditions: Standard
Construction
Type & style
- Home type: SingleFamily
- Architectural style: Ranch
- Property subtype: Single Family Residence
Materials
- Vinyl Siding, Copper Plumbing
- Foundation: Block
- Roof: Asphalt,Shingle
Condition
- Resale
- Year built: 1959
Utilities & green energy
- Electric: Circuit Breakers
- Sewer: Connected
- Water: Connected, Public
- Utilities for property: Cable Available, High Speed Internet Available, Sewer Connected, Water Connected
Community & neighborhood
Location
- Region: Rochester
- Subdivision: Camelot Hills Sec 03-C
Other
Other facts
- Listing terms: Conventional,FHA,VA Loan
Price history
| Date | Event | Price |
|---|---|---|
| 5/31/2024 | Sold | $262,000+16.5%$205/sqft |
Source: | ||
| 3/21/2024 | Pending sale | $224,900$176/sqft |
Source: | ||
| 3/13/2024 | Listed for sale | $224,900$176/sqft |
Source: | ||
Public tax history
| Year | Property taxes | Tax assessment |
|---|---|---|
| 2024 | -- | $208,100 +5.8% |
| 2023 | -- | $196,600 +13% |
| 2022 | -- | $174,000 +44.4% |
Find assessor info on the county website
Neighborhood: 14623
Nearby schools
GreatSchools rating
- 7/10Floyd S Winslow Elementary SchoolGrades: PK-3Distance: 0.7 mi
- 4/10Charles H Roth Middle SchoolGrades: 7-9Distance: 1.4 mi
- 7/10Rush Henrietta Senior High SchoolGrades: 9-12Distance: 0.3 mi
Schools provided by the listing agent
- District: Rush-Henrietta
Source: NYSAMLSs. This data may not be complete. We recommend contacting the local school district to confirm school assignments for this home.
