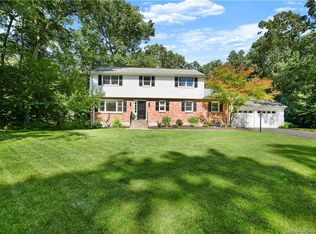This expansive 4/5 BR Colonial home has room for everyone with it's 3,723SF not including the finished lower level Play Rm. There is an option for either a 1st Floor Master BR with large bath and huge walk-in closet or an In-Law setup. Another possibility is an expansive 1st floor office with private bath. Upon entering there is a Living Rm and adjacent Dining Rm with HWD floors. In the foyer is a Powder Rm and the Den with the 1st of 4 Fireplaces in the home. The large Kitchen has an abundance of oak cabinets & includes a range, wall oven and dining area. Off the Kitchen is the Family Rm with the 2nd FP also with vaulted ceilings & patio door to the rear deck and private yard. There is also a laundry room with sink and access to the 2-car attached garage. The 3rd Garage bay is detached with a gravel driveway. On the opposite wing is the large 1st Floor MBR, Office or In-Law as well as a relaxing Spa Room with another FP, vaulted ceilings and a hot tub. The full bath features both a tile shower and separate jetted tub. Upstairs is the original MBR with full bath and 3 Family BR's with a hall bath. In the lower level there is a Play Rm which is approximately 800 SF for a total of almost 4,500SF of living space with walk out and the 4th FP. The home is centrally located on a level acre in town close to all the schools & highways. Sewer is in the street and buyer must hookup within 90 days of closing, the assessment is fully paid off. 1 Zone of A/C is not functioning.
This property is off market, which means it's not currently listed for sale or rent on Zillow. This may be different from what's available on other websites or public sources.

